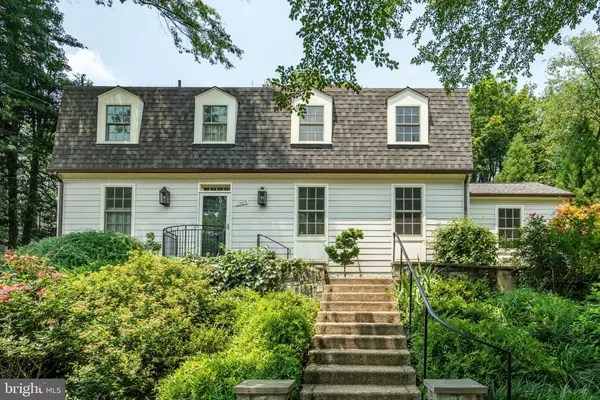For more information regarding the value of a property, please contact us for a free consultation.
5405 DUVALL DR Bethesda, MD 20816
Want to know what your home might be worth? Contact us for a FREE valuation!

Our team is ready to help you sell your home for the highest possible price ASAP
Key Details
Sold Price $1,650,000
Property Type Single Family Home
Sub Type Detached
Listing Status Sold
Purchase Type For Sale
Square Footage 3,700 sqft
Price per Sqft $445
Subdivision Westmoreland Hills
MLS Listing ID MDMC2004544
Sold Date 08/24/21
Style Colonial
Bedrooms 5
Full Baths 4
HOA Y/N N
Abv Grd Liv Area 3,000
Originating Board BRIGHT
Year Built 1955
Annual Tax Amount $13,200
Tax Year 2020
Lot Size 8,987 Sqft
Acres 0.21
Property Description
Open House Cancelled! This gorgeous and expanded five bedroom, four bathroom home backs onto Westmoreland Hills Park and harmoniously blends historic charm with modern upgrades. Arched doorways, wainscoting and a wood-burning fireplace with mantle are complemented by an open-concept kitchen and family room.
This well-maintained home features over $125K of major upgrades including a newly finished lower level with a legal 5th bedroom, full bathroom and COREtec flooring throughout, refinished hardwood floors on first and second floor, new roof with 30-year architectural shingles, new Hardie Plank siding, new Pella windows on the main level and in bedrooms, and all new kitchen appliances (36 Wolf gas range with six burner and griddle, second KitchenAid oven, KitchenAid refrigerator and Bosch dishwasher), along with new access directly to Westmoreland Park. Additional improvements include laundry moved to the second floor, new copper gutters in front and new gutters in rear, Velux skylights, painted brick exterior and trim, and upgraded landscaping.
The main level boasts a bedroom with full bath, study, and formal dining and living rooms. The kitchen features granite countertops, two ovens, an oversized island and a breakfast nook with French doors onto the rear patio. The family room also offers patio access via French doors, as well as a built-in entertainment center, vaulted ceilings and a skylight.
Upstairs are three bedrooms and two baths, including the master suite complete with two spacious closets and a tiled bath with double vanities and shower, as well as, the conveniently located laundry. Downstairs, the lower level includes a recreation room, additional bedroom, and full bath, perfect for an in-law or au pair, as well as access to the homes one-car garage.
Both front and rear exteriors of the home have been expertly landscaped: the backyard offers a stunning patio space for entertaining, as well as a manicured lawn and trees for privacy, and the front features a paved walkway, gardens and lighting. The home has direct access to the Westmoreland Hills Park through a gate in the backyard and is just steps to Little Falls and Capital Crescent Trails. Situated just minutes to downtown Bethesda and Washington, DC, this home offers easy accessibility in a charming neighborhood environment. Starbucks, Millies and the Spring Valley Shopping Center are just up the road!
Location
State MD
County Montgomery
Zoning R60
Rooms
Basement Full, Garage Access, Improved, Interior Access, Windows
Main Level Bedrooms 1
Interior
Interior Features Breakfast Area, Built-Ins, Ceiling Fan(s), Combination Dining/Living, Crown Moldings, Entry Level Bedroom, Family Room Off Kitchen, Formal/Separate Dining Room, Kitchen - Eat-In, Kitchen - Gourmet, Kitchen - Island, Kitchen - Table Space, Primary Bath(s), Recessed Lighting, Skylight(s), Stall Shower, Upgraded Countertops, Tub Shower, Window Treatments, Wood Floors, Chair Railings, Floor Plan - Traditional, Wainscotting
Hot Water Natural Gas
Heating Forced Air
Cooling Central A/C
Flooring Hardwood
Fireplaces Number 1
Fireplaces Type Wood, Mantel(s)
Equipment Disposal, Dishwasher, Freezer, Microwave, Oven - Wall, Oven/Range - Gas, Refrigerator, Stainless Steel Appliances, Washer, Icemaker, Dryer, Range Hood
Fireplace Y
Window Features Energy Efficient,Skylights
Appliance Disposal, Dishwasher, Freezer, Microwave, Oven - Wall, Oven/Range - Gas, Refrigerator, Stainless Steel Appliances, Washer, Icemaker, Dryer, Range Hood
Heat Source Natural Gas
Laundry Has Laundry, Upper Floor
Exterior
Exterior Feature Patio(s)
Parking Features Garage - Front Entry, Garage Door Opener, Basement Garage
Garage Spaces 1.0
Fence Rear
Water Access N
Accessibility None
Porch Patio(s)
Attached Garage 1
Total Parking Spaces 1
Garage Y
Building
Lot Description Backs - Parkland, Landscaping, Private, Rear Yard
Story 3
Sewer Public Sewer
Water Public
Architectural Style Colonial
Level or Stories 3
Additional Building Above Grade, Below Grade
New Construction N
Schools
Elementary Schools Westbrook
Middle Schools Westland
High Schools Bethesda-Chevy Chase
School District Montgomery County Public Schools
Others
Senior Community No
Tax ID 160700547415
Ownership Fee Simple
SqFt Source Assessor
Special Listing Condition Standard
Read Less

Bought with Thomas P Daley • Keller Williams Capital Properties
GET MORE INFORMATION




