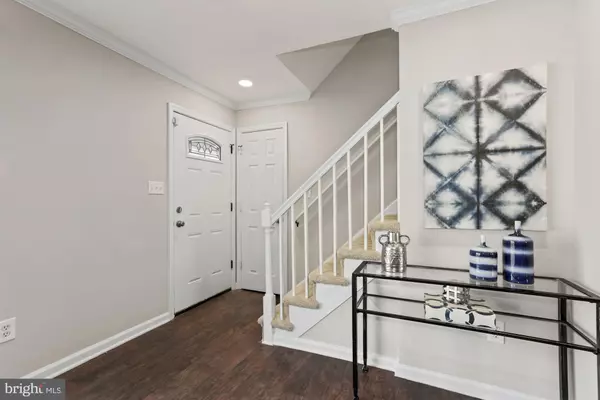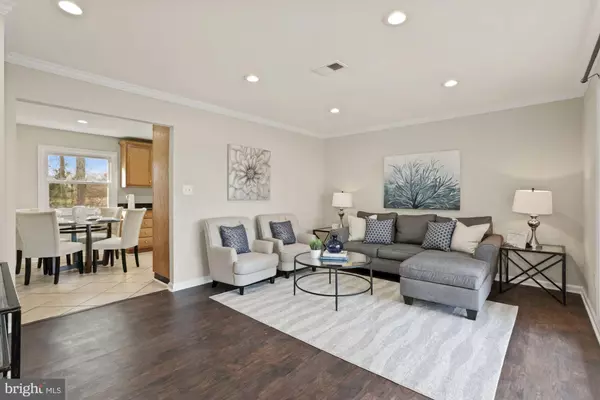For more information regarding the value of a property, please contact us for a free consultation.
14316 FRANKLIN ST Woodbridge, VA 22191
Want to know what your home might be worth? Contact us for a FREE valuation!

Our team is ready to help you sell your home for the highest possible price ASAP
Key Details
Sold Price $418,000
Property Type Single Family Home
Sub Type Detached
Listing Status Sold
Purchase Type For Sale
Square Footage 1,958 sqft
Price per Sqft $213
Subdivision Marumsco Hills
MLS Listing ID VAPW2013884
Sold Date 12/21/21
Style Cape Cod
Bedrooms 5
Full Baths 3
HOA Y/N N
Abv Grd Liv Area 1,224
Originating Board BRIGHT
Year Built 1964
Annual Tax Amount $4,301
Tax Year 2021
Lot Size 10,014 Sqft
Acres 0.23
Property Description
TODAY'S OPEN HOUSE CANCELED. OFFERS DUE BY 7PM TODAY - SUNDAY, 12/12. What a gem of a find in Marumsco Hills! This gorgeous 3 level cape cod sited on almost a quarter acre features 5 bedrooms with a well-appointed full bathroom on every level. Freshly painted inside and out with new carpet and additional updates throughout, newer roof (2020) and mechanical systems, this beautiful home is a perfect for all. The spacious living room is flooded with natural light from a large beautiful grid window that flows into the eat-in kitchen - a chefs delight with stainless steel appliances, natural wood cabinetry and granite countertops. Also completing the main level, there are two bedrooms and a full bath. Upstairs, youll find two generously sized bedrooms and a full bath. Providing additional living space, the lower level is on walkout grade - ideal for entertaining with a wood burning fireplace, multi-purpose recreation room with sliding glass doors to the rear yard, another bedroom and full bathroom. The huge laundry room has extra cabinetry and plenty of storage space. More entertaining and play space can be found on the outdoor rear patio and yard. Close to I-95, Prince William Parkway and plenty of shopping and entertainment nearby, its the perfect home in a spectacular location!
Location
State VA
County Prince William
Zoning R4
Rooms
Other Rooms Living Room, Dining Room, Bedroom 2, Bedroom 3, Bedroom 4, Bedroom 5, Kitchen, Bedroom 1, Laundry, Recreation Room, Storage Room, Bathroom 1, Bathroom 2, Bathroom 3
Basement Connecting Stairway, Daylight, Full, Fully Finished, Walkout Level
Main Level Bedrooms 2
Interior
Interior Features Attic, Carpet, Combination Kitchen/Dining, Crown Moldings, Entry Level Bedroom, Kitchen - Eat-In, Upgraded Countertops, Walk-in Closet(s), Wood Floors, Kitchen - Table Space
Hot Water Natural Gas
Heating Forced Air
Cooling Central A/C
Flooring Laminate Plank, Partially Carpeted, Ceramic Tile
Fireplaces Number 1
Fireplaces Type Brick
Equipment Disposal, Exhaust Fan, Icemaker, Refrigerator, Oven/Range - Electric, Built-In Microwave, Dishwasher, Dryer, Washer
Fireplace Y
Appliance Disposal, Exhaust Fan, Icemaker, Refrigerator, Oven/Range - Electric, Built-In Microwave, Dishwasher, Dryer, Washer
Heat Source Natural Gas
Exterior
Exterior Feature Patio(s)
Garage Spaces 3.0
Utilities Available Cable TV Available
Water Access N
View Trees/Woods
Roof Type Asphalt,Shingle
Accessibility None
Porch Patio(s)
Total Parking Spaces 3
Garage N
Building
Lot Description Backs - Parkland
Story 3
Foundation Slab
Sewer Public Sewer
Water Public
Architectural Style Cape Cod
Level or Stories 3
Additional Building Above Grade, Below Grade
Structure Type Dry Wall
New Construction N
Schools
School District Prince William County Public Schools
Others
Senior Community No
Tax ID 8391-18-9878
Ownership Fee Simple
SqFt Source Assessor
Horse Property N
Special Listing Condition Standard
Read Less

Bought with SARAH VAN NGUYEN • Fairfax Realty Select
GET MORE INFORMATION




