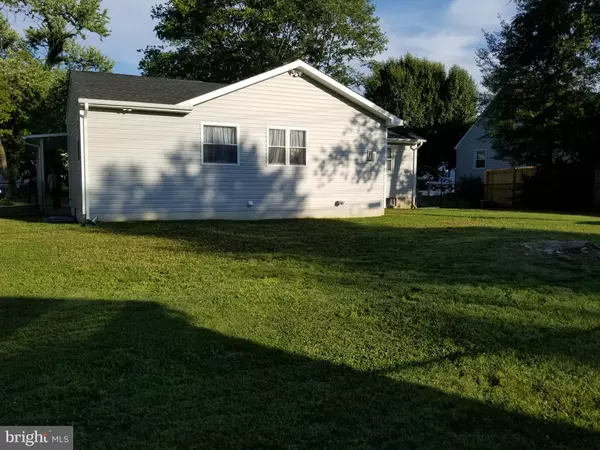For more information regarding the value of a property, please contact us for a free consultation.
252 KENWOOD RD Pasadena, MD 21122
Want to know what your home might be worth? Contact us for a FREE valuation!

Our team is ready to help you sell your home for the highest possible price ASAP
Key Details
Sold Price $405,000
Property Type Single Family Home
Sub Type Detached
Listing Status Sold
Purchase Type For Sale
Square Footage 1,552 sqft
Price per Sqft $260
Subdivision Riviera Beach
MLS Listing ID MDAA2002254
Sold Date 08/10/21
Style Ranch/Rambler
Bedrooms 4
Full Baths 3
HOA Y/N N
Abv Grd Liv Area 1,552
Originating Board BRIGHT
Year Built 1958
Annual Tax Amount $3,023
Tax Year 2020
Lot Size 10,000 Sqft
Acres 0.23
Property Description
This stunning 4 bedroom 3 full bath rancher in Pasadena is all dressed up and ready to go! The sellers did not want to leave but had to relocate for work. There is a brand new 500 sq ft addition that includes a family room with gas fireplace, a bedroom and a full bath that has never been lived in. The windows, roof, siding, kitchen, paint and doors are all less than 5 years old. The large basement with a full bathroom is a perfect play room, teenager hang out, potential rec room or a great space for additional bedrooms. The large rear yard is great for pets and family get togethers. There is a carport right off the kitchen along with a driveway big enough for multiple cars. This is one level living at it's best. Community offers parks, playgrounds, fishing pier, beach and boat ramp (key available for a minimal fee). Great location close to schools, shopping, restaurants, public library, BWI, NSA, doctors, major hospitals and commuter routes.
Location
State MD
County Anne Arundel
Zoning R5
Rooms
Other Rooms Dining Room, Bedroom 2, Bedroom 3, Bedroom 4, Kitchen, Family Room, Basement, Bedroom 1, Bathroom 1, Bathroom 2, Bathroom 3
Basement Connecting Stairway, Full, Space For Rooms, Sump Pump, Unfinished, Windows
Main Level Bedrooms 4
Interior
Interior Features Attic, Ceiling Fan(s), Chair Railings, Curved Staircase, Dining Area, Entry Level Bedroom, Family Room Off Kitchen, Floor Plan - Traditional, Primary Bath(s), Recessed Lighting, Soaking Tub, Stall Shower, Tub Shower, Wainscotting, Wood Floors
Hot Water Natural Gas
Heating Forced Air
Cooling Central A/C, Ceiling Fan(s)
Flooring Ceramic Tile, Hardwood, Vinyl
Fireplaces Number 1
Fireplaces Type Stone, Mantel(s)
Equipment Built-In Microwave, Dishwasher, Dryer, Stove, Washer, Refrigerator
Fireplace Y
Window Features Screens,Replacement
Appliance Built-In Microwave, Dishwasher, Dryer, Stove, Washer, Refrigerator
Heat Source Natural Gas
Laundry Basement
Exterior
Garage Spaces 1.0
Fence Partially, Rear
Water Access Y
Roof Type Shingle
Accessibility None
Total Parking Spaces 1
Garage N
Building
Lot Description Landscaping, Level, Front Yard, Rear Yard
Story 2
Sewer Public Sewer
Water Public
Architectural Style Ranch/Rambler
Level or Stories 2
Additional Building Above Grade, Below Grade
New Construction N
Schools
School District Anne Arundel County Public Schools
Others
Senior Community No
Tax ID 020369331587700
Ownership Fee Simple
SqFt Source Assessor
Security Features Carbon Monoxide Detector(s)
Special Listing Condition Standard
Read Less

Bought with Bradley Knauss • Corner House Realty
GET MORE INFORMATION




