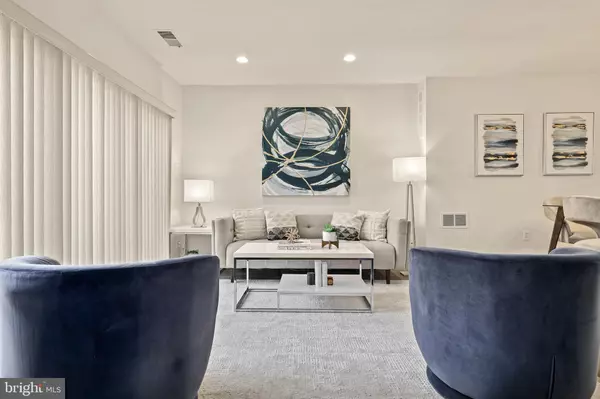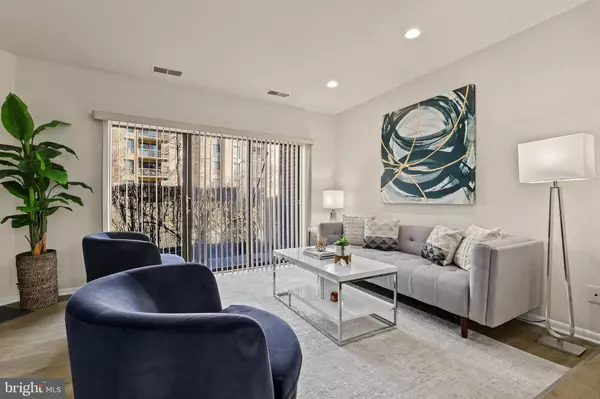For more information regarding the value of a property, please contact us for a free consultation.
3071 HAWTHORNE DR NE #3071 Washington, DC 20017
Want to know what your home might be worth? Contact us for a FREE valuation!

Our team is ready to help you sell your home for the highest possible price ASAP
Key Details
Sold Price $425,000
Property Type Condo
Sub Type Condo/Co-op
Listing Status Sold
Purchase Type For Sale
Square Footage 1,100 sqft
Price per Sqft $386
Subdivision Brookland
MLS Listing ID DCDC2036788
Sold Date 04/13/22
Style Contemporary
Bedrooms 2
Full Baths 1
Half Baths 1
Condo Fees $383/mo
HOA Y/N N
Abv Grd Liv Area 1,100
Originating Board BRIGHT
Year Built 1981
Annual Tax Amount $2,897
Tax Year 2021
Property Description
Must see this beautifully updated 2 level condo that lives like a townhome. This modern unit offers an open concept living area, a wood-burning fireplace, recessed lighting, and luxury vinyl flooring throughout. Host gatherings in the spacious living/dining area. The galley kitchen comes complete with white shaker cabinets, granite countertops, and stainless steel appliances. Through the sliding patio doors is a quaint patio area. The 2 bedrooms are filled with light and have an adjoining Jack and Jill bathroom. Lots of storage space throughout along with an in-unit full size stackable washer/dryer. Assigned parking space directly in front of the unit included along with visitor parking. Park Place is an amenity-rich gated community with a pool, sundeck, community center, and 24hr guard! Ideally located in sought-after Brookland and within walking distance to Washington Hospital Center, Childrens Hospital, VA Medical Center and Catholic University. Walk to the Brookland Metro Station and Monroe Street Market which hosts Busboys and Poets and Brookland Farmers Market. Metropolitan Branch Bike Trail nearby. FHA approved!
Location
State DC
County Washington
Zoning SEE PUBLIC RECORDS.
Rooms
Other Rooms Living Room, Dining Room, Bedroom 2, Bedroom 1, Laundry, Bathroom 1, Half Bath
Interior
Interior Features Combination Dining/Living, Entry Level Bedroom, Floor Plan - Open, Kitchen - Galley, Recessed Lighting, Tub Shower, Window Treatments
Hot Water Electric
Heating Heat Pump(s), Central
Cooling Heat Pump(s)
Fireplaces Number 1
Fireplaces Type Wood
Equipment Washer/Dryer Stacked, Stainless Steel Appliances, Oven/Range - Electric, Built-In Microwave, Refrigerator
Fireplace Y
Appliance Washer/Dryer Stacked, Stainless Steel Appliances, Oven/Range - Electric, Built-In Microwave, Refrigerator
Heat Source Electric
Laundry Washer In Unit, Dryer In Unit
Exterior
Exterior Feature Patio(s)
Garage Spaces 1.0
Parking On Site 1
Amenities Available Gated Community, Swimming Pool, Community Center
Water Access N
Accessibility None
Porch Patio(s)
Total Parking Spaces 1
Garage N
Building
Story 2
Foundation Permanent
Sewer Public Sewer
Water Public
Architectural Style Contemporary
Level or Stories 2
Additional Building Above Grade, Below Grade
New Construction N
Schools
School District District Of Columbia Public Schools
Others
Pets Allowed Y
HOA Fee Include Management,Insurance,Reserve Funds,Snow Removal,Trash,Lawn Maintenance
Senior Community No
Tax ID 3499//2056
Ownership Condominium
Security Features Security Gate
Acceptable Financing Conventional, FHA, Cash
Listing Terms Conventional, FHA, Cash
Financing Conventional,FHA,Cash
Special Listing Condition Standard
Pets Allowed No Pet Restrictions
Read Less

Bought with James Whitfield Dalpee • Redfin Corp
GET MORE INFORMATION




