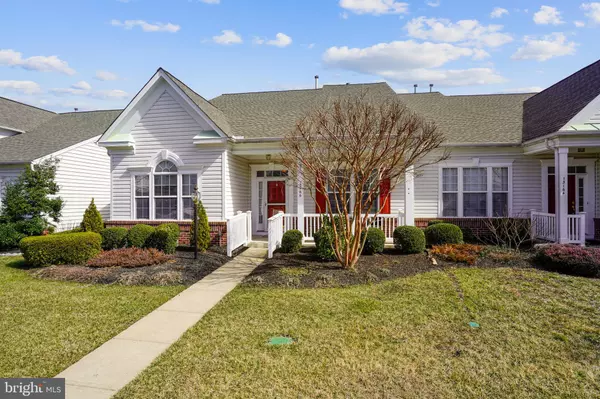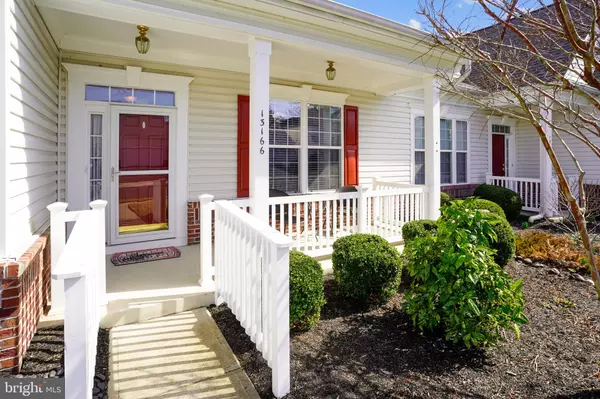For more information regarding the value of a property, please contact us for a free consultation.
13166 ORMOND DR Bristow, VA 20136
Want to know what your home might be worth? Contact us for a FREE valuation!

Our team is ready to help you sell your home for the highest possible price ASAP
Key Details
Sold Price $480,000
Property Type Single Family Home
Sub Type Twin/Semi-Detached
Listing Status Sold
Purchase Type For Sale
Square Footage 1,763 sqft
Price per Sqft $272
Subdivision Dunbarton
MLS Listing ID VAPW2017880
Sold Date 04/18/22
Style Colonial,Villa
Bedrooms 2
Full Baths 2
HOA Fees $284/mo
HOA Y/N Y
Abv Grd Liv Area 1,763
Originating Board BRIGHT
Year Built 2005
Annual Tax Amount $3,889
Tax Year 2021
Lot Size 5,001 Sqft
Acres 0.11
Property Description
BEAUTIFUL PATIO VILLA!!! DUNBARTON ACTIVE ADULT COMMUNITY. THE VILLA offers 1 level living & has a welcoming front porch, BIG Spacious Kitchen with new quartz counters, new sink, new backsplash, newer SS appliances, Gas Stove, New Recessed Lighting, 2 spacious bedroom and 2 Full Bathrooms. Big Living Room, Current owner using it as Formal Dining Room. Eat in kitchen and family room with Fireplace. Patio and Fenced in yard perfect for your pup. Parking includes private driveway & 1 Car garage that was finished on the inside. Parallel parking in the front of the home is also an option for your guests. Front and rear yard has a sprinklers. Full Size Washer/Dryer in Laundry Room. 34inch Wide Door in Main Bedroom & Main Bathroom is wheelchair assessable. New Smoke Alarms. Newer Roof & Newer HVAC. The seller has really cared for this home and it shows. No house directly behind you. No Basement. 4 Ceiling fans. Existing Window Blinds Convey. Harwood floors in the main living areas. Carpet in the bedrooms. New Storm Door. Newer Garage door opener. 1 year Yard Maintenance Package that the seller has already paid for this year (2022) will convey to the new owner. The clubhouse has many amenities and activities. Safeway shopping center close by. Minutes to Gainesville Gateway Shopping. Newer Novant Hospital in Haymarket.
Location
State VA
County Prince William
Zoning RPC
Rooms
Other Rooms Living Room, Primary Bedroom, Bedroom 2
Main Level Bedrooms 2
Interior
Interior Features Dining Area, Combination Kitchen/Living, Primary Bath(s), Upgraded Countertops, Wood Floors, Floor Plan - Open, Recessed Lighting
Hot Water Natural Gas
Heating Forced Air
Cooling Central A/C, Ceiling Fan(s)
Fireplaces Number 1
Fireplaces Type Screen
Equipment Oven/Range - Gas, Dishwasher, Washer, Dryer, Microwave
Fireplace Y
Window Features Double Pane
Appliance Oven/Range - Gas, Dishwasher, Washer, Dryer, Microwave
Heat Source Natural Gas
Laundry Main Floor, Washer In Unit, Dryer In Unit
Exterior
Exterior Feature Porch(es), Patio(s)
Parking Features Garage Door Opener
Garage Spaces 2.0
Fence Rear, Fully
Amenities Available Gated Community, Jog/Walk Path, Tennis Courts, Pool - Indoor, Recreational Center, Exercise Room
Water Access N
Accessibility None
Porch Porch(es), Patio(s)
Attached Garage 1
Total Parking Spaces 2
Garage Y
Building
Story 1
Foundation Slab
Sewer Public Sewer
Water Public
Architectural Style Colonial, Villa
Level or Stories 1
Additional Building Above Grade, Below Grade
New Construction N
Schools
Elementary Schools T Clay Wood
Middle Schools Marsteller
High Schools Patriot
School District Prince William County Public Schools
Others
HOA Fee Include Cable TV,High Speed Internet,Trash
Senior Community Yes
Age Restriction 55
Tax ID 7495-36-0952
Ownership Fee Simple
SqFt Source Assessor
Security Features Security Gate
Acceptable Financing Cash, Conventional
Horse Property N
Listing Terms Cash, Conventional
Financing Cash,Conventional
Special Listing Condition Standard
Read Less

Bought with Allyson R Lenz • RE/MAX Real Estate Connections
GET MORE INFORMATION




