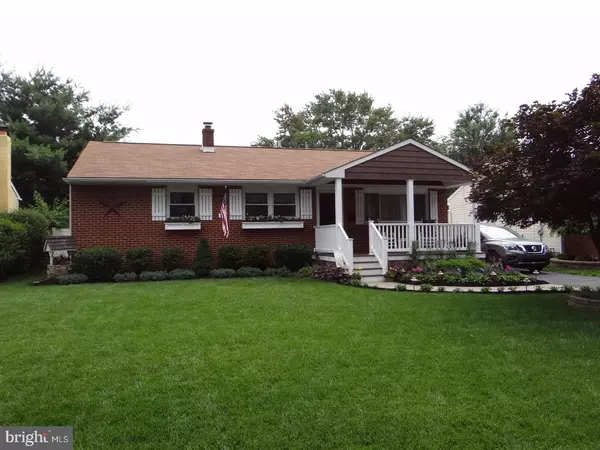For more information regarding the value of a property, please contact us for a free consultation.
522 4TH AVE Warminster, PA 18974
Want to know what your home might be worth? Contact us for a FREE valuation!

Our team is ready to help you sell your home for the highest possible price ASAP
Key Details
Sold Price $275,000
Property Type Single Family Home
Sub Type Detached
Listing Status Sold
Purchase Type For Sale
Square Footage 1,324 sqft
Price per Sqft $207
Subdivision Greenbrier Preserve
MLS Listing ID 1000455105
Sold Date 09/15/17
Style Ranch/Rambler
Bedrooms 3
Full Baths 1
Half Baths 1
HOA Y/N N
Abv Grd Liv Area 1,324
Originating Board TREND
Year Built 1961
Annual Tax Amount $3,468
Tax Year 2017
Lot Size 8,700 Sqft
Acres 0.2
Lot Dimensions 60X145
Property Description
WELCOME HOME! This beautiful brick front, fabulously maintained, 3 bedroom, 1.5 bath ranch home will win you over. Upon arrival you will be pleased to see a well-manicured front yard leading up to a welcoming sitting porch. Once inside, the natural hardwood floors and crown molding, throughout most of the main level, set a warm and inviting tone. The spacious living room is highlighted by a gas fireplace to provide not only a beautiful focal point, but additional warmth during those colder days. The hallway leads you to the Master Bedroom, two additional bedrooms and a newly updated common bath. Enjoy meal preparation in the newly renovated kitchen with an abundance of counter space which highlights beautiful wood cabinetry. Share meals in an intimate dining room featuring picture frame moulding. Just off the kitchen is a newly renovated playroom/office basked in natural light and a patio door leading to a covered back patio and rear yard. Downstairs, there is plenty of space to utilize as recreational space or customize to suits your needs. A half bath has also been added there for convenience. Only minutes away from local shops and restaurants!
Location
State PA
County Bucks
Area Warminster Twp (10149)
Zoning R3
Rooms
Other Rooms Living Room, Dining Room, Primary Bedroom, Bedroom 2, Kitchen, Bedroom 1, Other, Attic
Basement Full, Unfinished
Interior
Interior Features Ceiling Fan(s), Kitchen - Eat-In
Hot Water Electric
Heating Forced Air
Cooling Central A/C
Flooring Wood, Tile/Brick
Fireplaces Number 1
Fireplaces Type Stone
Equipment Disposal
Fireplace Y
Appliance Disposal
Heat Source Oil
Laundry Basement
Exterior
Exterior Feature Porch(es)
Fence Other
Water Access N
Roof Type Shingle
Accessibility None
Porch Porch(es)
Garage N
Building
Story 1
Sewer Public Sewer
Water Public
Architectural Style Ranch/Rambler
Level or Stories 1
Additional Building Above Grade
New Construction N
Schools
Elementary Schools Willow Dale
High Schools William Tennent
School District Centennial
Others
Senior Community No
Tax ID 49-014-124
Ownership Fee Simple
Acceptable Financing Conventional, VA
Listing Terms Conventional, VA
Financing Conventional,VA
Read Less

Bought with Maria L Morrow • BHHS Fox & Roach-Chestnut Hill
GET MORE INFORMATION




