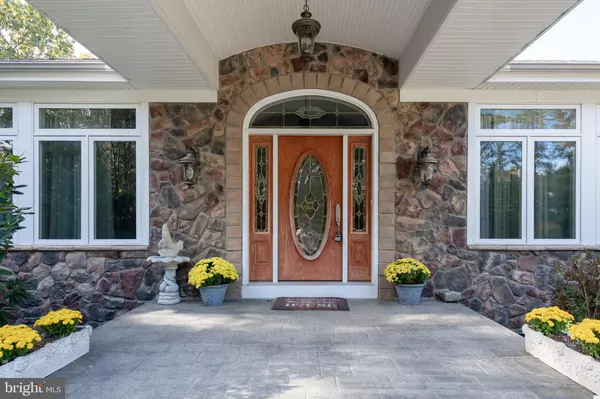For more information regarding the value of a property, please contact us for a free consultation.
335 S ROUTE 73 Hammonton, NJ 08037
Want to know what your home might be worth? Contact us for a FREE valuation!

Our team is ready to help you sell your home for the highest possible price ASAP
Key Details
Sold Price $680,000
Property Type Single Family Home
Sub Type Detached
Listing Status Sold
Purchase Type For Sale
Square Footage 5,156 sqft
Price per Sqft $131
Subdivision Na
MLS Listing ID NJCD2010332
Sold Date 01/14/22
Style Ranch/Rambler
Bedrooms 5
Full Baths 4
Half Baths 1
HOA Y/N N
Abv Grd Liv Area 5,156
Originating Board BRIGHT
Year Built 2007
Annual Tax Amount $20,002
Tax Year 2021
Lot Size 7.820 Acres
Acres 7.82
Lot Dimensions 0.00 x 0.00
Property Description
This is a must see!!! Secluded 5,000+ rancher nestled on 8.42 acres. This custom home opens up to a large foyer with and open concept dinning area and formal living area with beautiful porcelain tiles and stunning architectural design. The family room has a one of kind octagon tray ceiling that mirrors the hardwood flooring with a cozy fireplace. The back of the house lights up with windows and sliding glass doors. Gourmet kitchen features, granite counters, trash compactor, wall oven, electric cooktop and cabinets galore. Morning room has an area for breakfast gatherings and relaxing on the couch to enjoy the view. 2 bedroom feature walk-in closets and new carpet. Primary bedroom has an XXl large walking in closet with full en suite. So many hall closets for extra storage and pantry space. Laundry room has tons of cabinets, laundry sink and room for extra large washer and dryer. 4th bedroom has a full bath and the 5th bedroom has an extra living room for privacy, full bath, walk-in closet and private entrance. 3 car garage, full basement, wine room 2 entrance to the basement -2 heaters, 2 AC units, 2 HW tanks and the basement is pre plumbed for an additional bathroom. Full solar panels on the property.
Location
State NJ
County Camden
Area Winslow Twp (20436)
Zoning PR1
Rooms
Other Rooms Living Room, Dining Room, Primary Bedroom, Bedroom 2, Bedroom 4, Bedroom 5, Kitchen, Family Room, Breakfast Room, Laundry, Bathroom 3
Basement Connecting Stairway, Full, Outside Entrance, Poured Concrete, Rough Bath Plumb, Sump Pump, Walkout Stairs, Windows, Other
Main Level Bedrooms 5
Interior
Interior Features Breakfast Area, Carpet, Ceiling Fan(s), Central Vacuum, Chair Railings, Combination Dining/Living, Combination Kitchen/Dining, Combination Kitchen/Living, Dining Area, Entry Level Bedroom, Family Room Off Kitchen, Floor Plan - Open, Formal/Separate Dining Room, Kitchen - Eat-In, Kitchen - Gourmet, Kitchen - Island, Kitchen - Table Space, Recessed Lighting, Upgraded Countertops, Walk-in Closet(s), Wine Storage
Hot Water 60+ Gallon Tank, Electric
Heating Forced Air, Programmable Thermostat, Solar - Active, Solar On Grid
Cooling Ceiling Fan(s), Central A/C, Programmable Thermostat, Solar On Grid
Flooring Carpet, Ceramic Tile, Hardwood, Tile/Brick
Fireplaces Number 1
Fireplaces Type Electric, Stone
Equipment Compactor, Cooktop, Dishwasher, Icemaker, Oven - Self Cleaning, Oven/Range - Electric, Refrigerator, Trash Compactor, Water Conditioner - Owned, Central Vacuum
Fireplace Y
Window Features Sliding
Appliance Compactor, Cooktop, Dishwasher, Icemaker, Oven - Self Cleaning, Oven/Range - Electric, Refrigerator, Trash Compactor, Water Conditioner - Owned, Central Vacuum
Heat Source Electric, Solar
Laundry Hookup, Main Floor
Exterior
Exterior Feature Patio(s), Porch(es)
Parking Features Inside Access
Garage Spaces 3.0
Utilities Available Cable TV, Phone
Water Access N
Roof Type Shingle
Accessibility Doors - Lever Handle(s)
Porch Patio(s), Porch(es)
Attached Garage 3
Total Parking Spaces 3
Garage Y
Building
Lot Description Backs to Trees, Front Yard, Landscaping, Level, No Thru Street, Partly Wooded, Rear Yard, Rural, Secluded, SideYard(s)
Story 1
Foundation Concrete Perimeter, Crawl Space
Sewer Private Sewer
Water Well
Architectural Style Ranch/Rambler
Level or Stories 1
Additional Building Above Grade, Below Grade
Structure Type 9'+ Ceilings,Tray Ceilings
New Construction N
Schools
School District Winslow Township Public Schools
Others
Senior Community No
Tax ID 36-07003-00005 01
Ownership Fee Simple
SqFt Source Assessor
Security Features Carbon Monoxide Detector(s),Smoke Detector
Acceptable Financing Cash, Conventional, FHA, VA
Listing Terms Cash, Conventional, FHA, VA
Financing Cash,Conventional,FHA,VA
Special Listing Condition Standard
Read Less

Bought with Non Member • Non Subscribing Office
GET MORE INFORMATION




