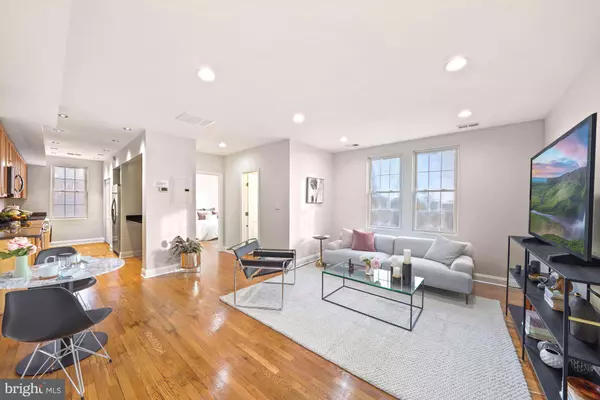For more information regarding the value of a property, please contact us for a free consultation.
400 EVARTS ST NE #405 Washington, DC 20017
Want to know what your home might be worth? Contact us for a FREE valuation!

Our team is ready to help you sell your home for the highest possible price ASAP
Key Details
Sold Price $340,000
Property Type Condo
Sub Type Condo/Co-op
Listing Status Sold
Purchase Type For Sale
Square Footage 613 sqft
Price per Sqft $554
Subdivision Brookland
MLS Listing ID DCDC2020200
Sold Date 04/29/22
Style Art Deco
Bedrooms 1
Full Baths 1
Condo Fees $262/mo
HOA Y/N N
Abv Grd Liv Area 613
Originating Board BRIGHT
Year Built 1940
Annual Tax Amount $2,309
Tax Year 2020
Property Description
Beautiful sun filled top floor 1 bedroom, 1 bath corner unit in a charming garden condominium building. Amazing natural light from windows in every room. Completely redone kitchen with plenty of cabinets and storage space, brand new stainless appliances and granite counters. Enjoy the bright and spacious living room with room for a separate dining area. New recessed lighting through the kitchen living and Bedroom. Large bedroom with south and east facing windows and two closets. Updated bathroom with new fixtures, vanity, and tile work. Combination front-loading washer/dryer also included. Additional storage locker in the basement conveys with the unit. Building also has an exercise room, bike storage, and a courtyard with a grill. City living at its best! Within walking distance to both the Rhode Island Avenue and Brookland metro stations. Steps away from the Metropolitan Branch bike trail and less than one block from the new state-of-the-art Edgewood Recreation Center (free to D.C. residents). Shops, bars, restaurants, and much more all nearby makes this a great urban condo that feels like a quiet home!
Location
State DC
County Washington
Zoning RESIDENTIAL
Rooms
Other Rooms Living Room, Dining Room, Kitchen, Bedroom 1
Main Level Bedrooms 1
Interior
Interior Features Kitchen - Gourmet, Combination Kitchen/Dining, Combination Dining/Living, Upgraded Countertops, Floor Plan - Open
Hot Water Electric
Heating Forced Air
Cooling Central A/C
Equipment Cooktop, Dishwasher, Disposal, Icemaker, Intercom, Microwave, Oven/Range - Electric, Refrigerator, Stove, Water Dispenser, Washer - Front Loading, Dryer - Electric
Fireplace N
Appliance Cooktop, Dishwasher, Disposal, Icemaker, Intercom, Microwave, Oven/Range - Electric, Refrigerator, Stove, Water Dispenser, Washer - Front Loading, Dryer - Electric
Heat Source Electric
Exterior
Utilities Available Cable TV Available
Amenities Available Exercise Room, Other
Water Access N
Accessibility Other
Garage N
Building
Story 1
Unit Features Garden 1 - 4 Floors
Sewer Public Sewer
Water Public
Architectural Style Art Deco
Level or Stories 1
Additional Building Above Grade
New Construction N
Schools
School District District Of Columbia Public Schools
Others
Pets Allowed Y
HOA Fee Include Common Area Maintenance,Ext Bldg Maint,High Speed Internet,Lawn Maintenance,Insurance,Sewer,Snow Removal,Trash,Water
Senior Community No
Tax ID 3638//2034
Ownership Condominium
Security Features Intercom
Special Listing Condition Standard
Pets Allowed Cats OK, Dogs OK
Read Less

Bought with Jesse N Oakley • Compass
GET MORE INFORMATION




