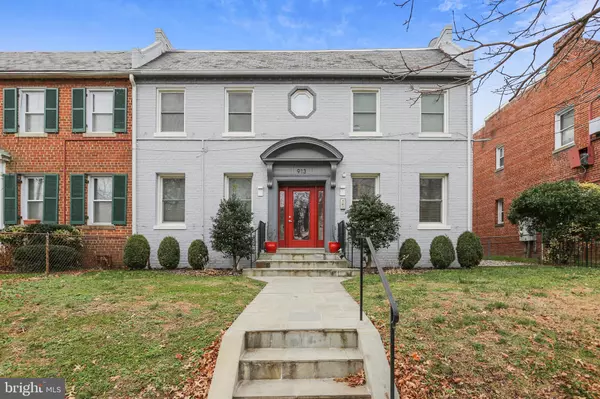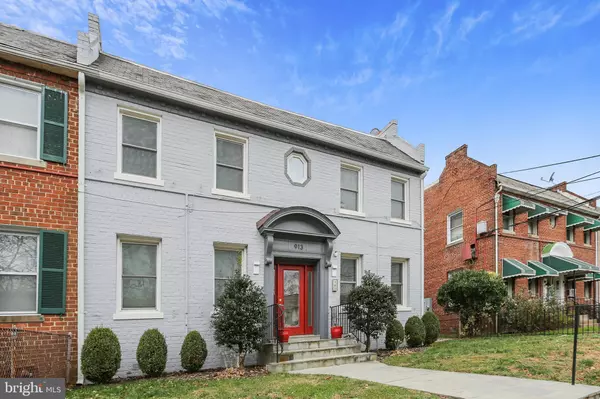For more information regarding the value of a property, please contact us for a free consultation.
913 QUINCY ST NE #2 Washington, DC 20017
Want to know what your home might be worth? Contact us for a FREE valuation!

Our team is ready to help you sell your home for the highest possible price ASAP
Key Details
Sold Price $435,000
Property Type Condo
Sub Type Condo/Co-op
Listing Status Sold
Purchase Type For Sale
Square Footage 781 sqft
Price per Sqft $556
Subdivision Brookland
MLS Listing ID DCDC2027744
Sold Date 02/18/22
Style Traditional,Unit/Flat
Bedrooms 2
Full Baths 2
Condo Fees $190/mo
HOA Y/N N
Abv Grd Liv Area 781
Originating Board BRIGHT
Year Built 1956
Annual Tax Amount $2,741
Tax Year 2021
Property Description
Welcome to 913 Quincy St, NE #2! Step inside and you will fall in love with this stunning 2 Bedroom, 2 Bath condo in Brookland. One of four units in a boutique building that underwent a total renovation in 2015. This unit has everything you could want, two ensuite Bedrooms, Kitchen is complete with spacious island, granite counters, and stainless steel appliances, recessed lights, built-in speakers in each room, hardwood floors throughout, and in-unit washer/dryer! The Turkey Thicket Rec Center is across the street, Brookland Metro is less than .5 miles away for easy commuting, plus plenty of available street parking. Low condo fee includes water. Condo association is fully established and is pet friendly!
Location
State DC
County Washington
Rooms
Other Rooms Living Room, Dining Room, Bedroom 2, Kitchen, Bedroom 1, Bathroom 1, Bathroom 2
Main Level Bedrooms 2
Interior
Interior Features Combination Dining/Living, Combination Kitchen/Dining, Combination Kitchen/Living, Floor Plan - Open, Kitchen - Galley, Kitchen - Island, Primary Bath(s), Recessed Lighting, Stall Shower, Tub Shower, Upgraded Countertops, Walk-in Closet(s), Window Treatments, Wood Floors
Hot Water Electric
Heating Central, Forced Air, Programmable Thermostat
Cooling Central A/C, Programmable Thermostat
Flooring Ceramic Tile, Hardwood
Equipment Built-In Microwave, Built-In Range, Dishwasher, Disposal, Dryer - Electric, Dryer - Front Loading, Exhaust Fan, Icemaker, Oven/Range - Electric, Refrigerator, Stainless Steel Appliances, Washer - Front Loading, Washer/Dryer Stacked, Water Heater, Water Dispenser
Furnishings No
Fireplace N
Window Features Double Hung,Double Pane,Screens
Appliance Built-In Microwave, Built-In Range, Dishwasher, Disposal, Dryer - Electric, Dryer - Front Loading, Exhaust Fan, Icemaker, Oven/Range - Electric, Refrigerator, Stainless Steel Appliances, Washer - Front Loading, Washer/Dryer Stacked, Water Heater, Water Dispenser
Heat Source Electric
Laundry Has Laundry, Dryer In Unit, Washer In Unit
Exterior
Utilities Available Cable TV Available, Electric Available, Sewer Available, Water Available
Amenities Available Common Grounds
Water Access N
View City, Street
Roof Type Unknown
Street Surface Access - On Grade,Paved
Accessibility None
Road Frontage City/County
Garage N
Building
Story 1
Unit Features Garden 1 - 4 Floors
Sewer Public Sewer
Water Public
Architectural Style Traditional, Unit/Flat
Level or Stories 1
Additional Building Above Grade, Below Grade
Structure Type Dry Wall
New Construction N
Schools
School District District Of Columbia Public Schools
Others
Pets Allowed Y
HOA Fee Include Common Area Maintenance,Ext Bldg Maint,Lawn Care Front,Water,Sewer,Snow Removal,Trash
Senior Community No
Tax ID 3820//2006
Ownership Condominium
Security Features Fire Detection System,Main Entrance Lock,Security System,Smoke Detector
Acceptable Financing Cash, Conventional
Horse Property N
Listing Terms Cash, Conventional
Financing Cash,Conventional
Special Listing Condition Standard
Pets Allowed Cats OK, Dogs OK
Read Less

Bought with Robyn M Porter • Long & Foster Real Estate, Inc.
GET MORE INFORMATION




