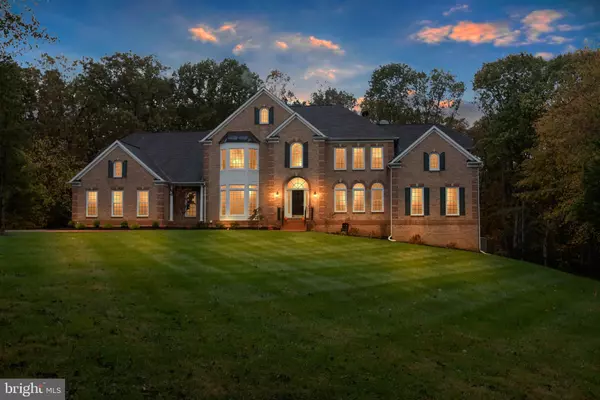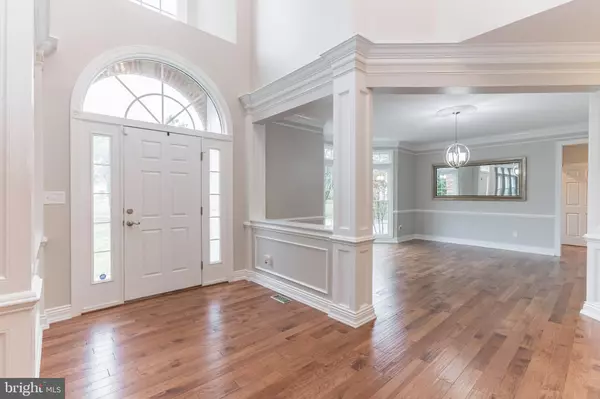For more information regarding the value of a property, please contact us for a free consultation.
14041 GORKY DR Potomac, MD 20854
Want to know what your home might be worth? Contact us for a FREE valuation!

Our team is ready to help you sell your home for the highest possible price ASAP
Key Details
Sold Price $1,550,000
Property Type Single Family Home
Sub Type Detached
Listing Status Sold
Purchase Type For Sale
Square Footage 5,498 sqft
Price per Sqft $281
Subdivision Esworthy Park
MLS Listing ID MDMC2020238
Sold Date 11/30/21
Style Colonial
Bedrooms 5
Full Baths 4
Half Baths 1
HOA Fees $8/ann
HOA Y/N Y
Abv Grd Liv Area 5,498
Originating Board BRIGHT
Year Built 2000
Annual Tax Amount $14,225
Tax Year 2021
Lot Size 2.000 Acres
Acres 2.0
Property Description
Welcome to 14041 Gorky Drive! This extraordinary three level colonial is situated on a private 2-acre estate. Over 8,000 square feet of elegant living space includes generous room sizes, high ceilings and crown molding throughout. Newly renovated gourmet kitchen encompasses a 48-inch Sub Zero refrigerator, Wolf gas range with griddle, Best downdraft, Bosch dishwasher, white quartz countertops with rich grey veining, cabinetry with gold tone hardware, spacious island with breakfast bar, and an oven and microwave combination to compose meals efficiently.
Additional upgrades include luxurious wide plank hickory hand scraped hardwood flooring, high baseboard molding and freshly painted rooms throughout the main and upper levels. Sit by the modernized stone fireplace or enjoy the natural light that beams from one of 50+ new expansive windows.
As you enter the main level, you will be delighted by the open floor plan. It includes a two story foyer and great room, formal dining room, living room, morning room, main office and conservatory.
The upper level features a vivid owners suite with a stand alone tub and shower, dual sinks, dressing area and ample walk-in closet space. The additional four spacious bedrooms and two bathrooms on the upper level offer plenty of space to accommodate your family.
The fully finished walkout lower level is complete with a full bath, a second family room, bonus room and french doors that directly lead out to the gas heated in-ground pool. Completing the outdoor space is the rear yard with patios and sizable deck for entertaining or personal enjoyment. The three car garage with ample storage and expansive tree-lined driveway completes your next home.
Located away from the busy metropolitan area, yet within a short drive to everything. This is the most sought after area of suburban Washington D.C., Potomac, Maryland.
Location
State MD
County Montgomery
Zoning RE2
Rooms
Basement Fully Finished, Improved, Outside Entrance, Walkout Level
Interior
Interior Features Breakfast Area, Butlers Pantry, Chair Railings, Crown Moldings, Family Room Off Kitchen, Floor Plan - Open, Formal/Separate Dining Room, Kitchen - Gourmet, Kitchen - Table Space, Primary Bath(s), Upgraded Countertops
Hot Water Natural Gas
Heating Forced Air
Cooling Central A/C
Fireplaces Number 1
Fireplace Y
Heat Source Natural Gas
Exterior
Exterior Feature Deck(s)
Garage Garage - Side Entry
Garage Spaces 3.0
Water Access N
Accessibility None
Porch Deck(s)
Attached Garage 3
Total Parking Spaces 3
Garage Y
Building
Lot Description Backs - Parkland
Story 3
Foundation Other
Sewer Public Sewer
Water Public
Architectural Style Colonial
Level or Stories 3
Additional Building Above Grade, Below Grade
New Construction N
Schools
School District Montgomery County Public Schools
Others
Pets Allowed Y
Senior Community No
Tax ID 160602867645
Ownership Fee Simple
SqFt Source Estimated
Special Listing Condition Standard
Pets Description No Pet Restrictions
Read Less

Bought with Jaya Amratlal Tawney • Pearson Smith Realty, LLC
GET MORE INFORMATION




