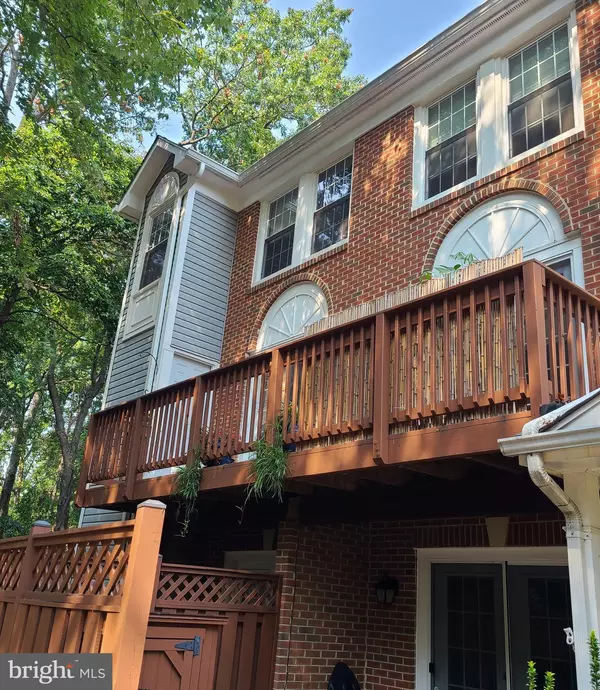For more information regarding the value of a property, please contact us for a free consultation.
11826 ROCKAWAY LN #21 Fairfax, VA 22030
Want to know what your home might be worth? Contact us for a FREE valuation!

Our team is ready to help you sell your home for the highest possible price ASAP
Key Details
Sold Price $460,000
Property Type Condo
Sub Type Condo/Co-op
Listing Status Sold
Purchase Type For Sale
Square Footage 1,480 sqft
Price per Sqft $310
Subdivision Carriage Park
MLS Listing ID VAFX2037284
Sold Date 02/14/22
Style Colonial
Bedrooms 3
Full Baths 2
Half Baths 1
Condo Fees $350/mo
HOA Y/N N
Abv Grd Liv Area 1,480
Originating Board BRIGHT
Year Built 1991
Annual Tax Amount $4,761
Tax Year 2021
Property Description
** Great location and close to Hiking and bike trails backs up to the Fairfax Co. Government center park and pond, Private wooded views from the windows in end unit home. Very well maintained all of the exterior plus windows and doors from the HOA. Very quiet neighborhood, walk to Wegman grocery store and close to Costco, Home Depot and many other shopping and Good Restaurants. Also close to Metro and commuter bus stop. Very spacious Master bedroom with vaulted ceiling, Private deck with wooded view walk out from the living room and the dining room. All new freshly Painted and Ready to move in. Wet Bar and rough-in bath on Lower Level. There is a community center with a pool, gym, playground. 2 Parking Space Passes + Guest parking passes + Open parking 6am - 9 pm. HOA replaced all windows with high-efficiency windows 2016. HOA replacing 3 French doors with high-efficiency sliding doors in Oct 2021. Zillow zestimate (estimate) $477,100, Total finished 1976 sq.ft.
*Very convenient Location in center of Fairfax, High top graded Schools
Location
State VA
County Fairfax
Zoning 402
Rooms
Other Rooms Living Room, Dining Room, Primary Bedroom, Bedroom 2, Bedroom 3, Kitchen, Game Room, Foyer, Laundry, Storage Room, Utility Room, Bathroom 2, Primary Bathroom
Basement Front Entrance, Side Entrance, Daylight, Full, Fully Finished, Walkout Level, Rough Bath Plumb
Interior
Interior Features Dining Area, Other, 2nd Kitchen, Air Filter System, Bar, Breakfast Area, Carpet, Chair Railings, Crown Moldings, Efficiency, Flat, Floor Plan - Open, Formal/Separate Dining Room, Kitchen - Efficiency, Kitchen - Gourmet, Kitchen - Table Space, Primary Bath(s), Recessed Lighting, Laundry Chute, Wet/Dry Bar, Window Treatments
Hot Water Natural Gas
Heating Forced Air
Cooling Central A/C
Flooring Carpet, Ceramic Tile, Vinyl
Fireplaces Number 1
Fireplaces Type Gas/Propane
Equipment Dishwasher, Disposal, Oven/Range - Gas, Refrigerator, Stove, Washer, Water Heater, Dryer
Fireplace Y
Appliance Dishwasher, Disposal, Oven/Range - Gas, Refrigerator, Stove, Washer, Water Heater, Dryer
Heat Source Natural Gas
Exterior
Exterior Feature Deck(s), Patio(s)
Garage Spaces 2.0
Amenities Available Common Grounds, Exercise Room, Jog/Walk Path, Pool - Outdoor, Recreational Center, Tennis Courts, Community Center, Tot Lots/Playground
Water Access N
Accessibility None
Porch Deck(s), Patio(s)
Total Parking Spaces 2
Garage N
Building
Story 3
Foundation Permanent
Sewer Public Sewer
Water Public
Architectural Style Colonial
Level or Stories 3
Additional Building Above Grade, Below Grade
New Construction N
Schools
School District Fairfax County Public Schools
Others
Pets Allowed Y
HOA Fee Include Ext Bldg Maint,Lawn Maintenance,Recreation Facility,Road Maintenance,Snow Removal,Trash
Senior Community No
Tax ID 0562 10 0021
Ownership Condominium
Special Listing Condition Standard
Pets Allowed No Pet Restrictions
Read Less

Bought with PAYAM DAVODI • Spring Hill Real Estate, LLC.
GET MORE INFORMATION




