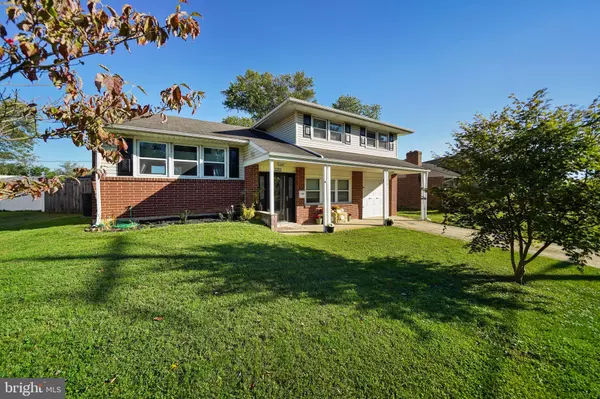For more information regarding the value of a property, please contact us for a free consultation.
1210 MCKENNANS CHURCH RD Wilmington, DE 19808
Want to know what your home might be worth? Contact us for a FREE valuation!

Our team is ready to help you sell your home for the highest possible price ASAP
Key Details
Sold Price $331,500
Property Type Single Family Home
Sub Type Detached
Listing Status Sold
Purchase Type For Sale
Square Footage 1,875 sqft
Price per Sqft $176
Subdivision Sherwood Park Ii
MLS Listing ID DENC2008854
Sold Date 11/30/21
Style Split Level
Bedrooms 3
Full Baths 1
Half Baths 1
HOA Y/N N
Abv Grd Liv Area 1,875
Originating Board BRIGHT
Year Built 1959
Annual Tax Amount $2,008
Tax Year 2021
Lot Size 9,148 Sqft
Acres 0.21
Lot Dimensions 69.90 x 132.60
Property Description
Welcome to 1210 McKennans Church Rd located in the highly sought after community of Sherwood Park II. This home is loaded with new upgrades and is ready for the it's new owners. There is a Family Room area to the right with new vinyl flooring, a half bath and an office. On the Main Level is a newly converted open concept kitchen with a granite kitchen island. Also located on the Main Floor is the living room with hardwood floors that leads right to the kitchen area. Upstairs there are 3 spacious bedrooms and a Full Bath. You'll love to entertain outside in the fenced in yard and newer patio with string lights overhead for an ideal entertaining area. There is an unfinished basement for storage or extra space to finish in the future. The new upgrades include a newly installed HVAC System (2019), new open concept kitchen with recessed lighting added (2019), New Patio Retaining Walls (2020), New Ceiling Fans (2020), a Gas Stove (2021) and new flooring in the Family Room (2021) . All this with low taxes and close to Shopping and Restaurants. Schedule your showing today. This is priced to sell and won't last long.
Location
State DE
County New Castle
Area Elsmere/Newport/Pike Creek (30903)
Zoning NC6.5
Rooms
Basement Unfinished
Interior
Interior Features Kitchen - Island, Recessed Lighting, Wood Floors
Hot Water Electric
Heating Hot Water
Cooling Central A/C
Flooring Hardwood, Laminated
Equipment Oven/Range - Gas
Appliance Oven/Range - Gas
Heat Source Natural Gas
Exterior
Parking Features Garage - Front Entry
Garage Spaces 1.0
Fence Wood
Water Access N
Accessibility None
Attached Garage 1
Total Parking Spaces 1
Garage Y
Building
Story 2
Foundation Block
Sewer Public Sewer
Water Public
Architectural Style Split Level
Level or Stories 2
Additional Building Above Grade
New Construction N
Schools
School District Red Clay Consolidated
Others
Senior Community No
Tax ID 08-038.10-195
Ownership Fee Simple
SqFt Source Assessor
Acceptable Financing Cash, Conventional, FHA, VA
Listing Terms Cash, Conventional, FHA, VA
Financing Cash,Conventional,FHA,VA
Special Listing Condition Standard
Read Less

Bought with Desiderio J Rivera • EXP Realty, LLC
GET MORE INFORMATION




