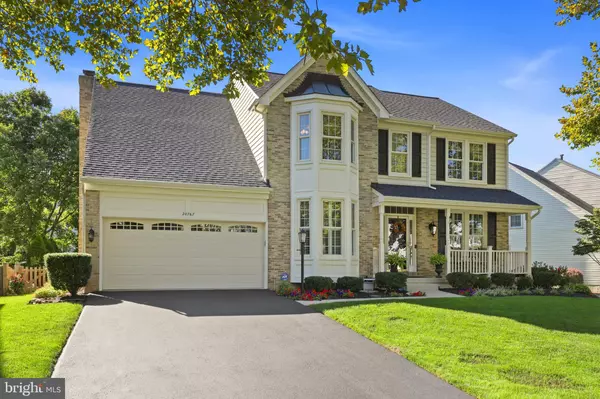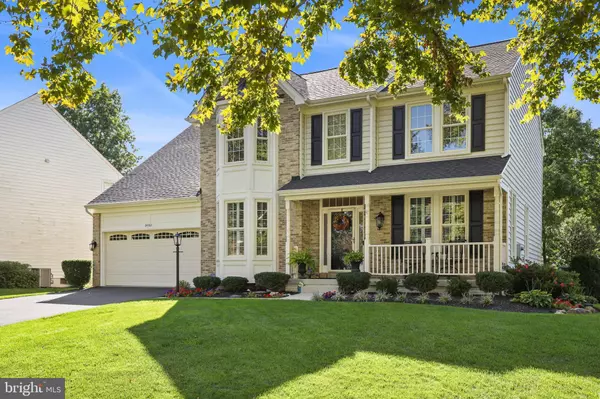For more information regarding the value of a property, please contact us for a free consultation.
20767 STEAMSIDE PL Ashburn, VA 20147
Want to know what your home might be worth? Contact us for a FREE valuation!

Our team is ready to help you sell your home for the highest possible price ASAP
Key Details
Sold Price $915,000
Property Type Single Family Home
Sub Type Detached
Listing Status Sold
Purchase Type For Sale
Square Footage 3,870 sqft
Price per Sqft $236
Subdivision Ashburn Farm
MLS Listing ID VALO2009598
Sold Date 11/04/21
Style Colonial
Bedrooms 4
Full Baths 3
Half Baths 1
HOA Fees $89/mo
HOA Y/N Y
Abv Grd Liv Area 2,714
Originating Board BRIGHT
Year Built 1995
Annual Tax Amount $6,832
Tax Year 2021
Lot Size 9,583 Sqft
Acres 0.22
Property Description
OFFER DEADLINE 10/4/21, 7PM! SELLERS WILL NEED A 30 DAY RENT BACK.
Stunning single family home situated on a gorgeous lot with 3 finished levels, 4 bedrooms, 3.5 bathrooms and 2-car garage! With almost $150K in upgrades throughout, this beauty features a welcoming front porch, open floor plan, freshly painted, 2-story foyer, gleaming hardwood floors, separate formal living & dining rooms and main level library. Impressive remodeled & updated gourmet kitchen offers large center island with pendulum lighting, new 42 cabinets, granite counter tops, backsplash and a large breakfast area. Relax in the cozy family room off kitchen with a wood burning fireplace. Main level separate laundry room has custom built-ins and laundry sink. The upper level offers 4 spacious bedrooms, 2 full bathrooms and hardwoods in the hallway and some of the secondary bedrooms. Beautiful primary suite features lofted ceiling, 2 large walk-in closets and en-suite luxury primary updated spa-like bathroom with separate vanities, separate seamless shower and soaking tub. The spacious lower level is completely finished with large rec room, 2 additional large rooms which can be used as an extra office/den/bedroom, 3rd full bathroom and lots of extra storage! Enjoy the park-like setting fenced-in backyard as you entertain on the gorgeous paver stone covered patio, take a dip in the hot tub or practice your putting skills on the putting green! Other updates include: New Roof, Trim, Soffits, Gutters & Downspouts 2019, 50 gal Water Heater 2019, Remodeled Hall Bath 2020, New Basement Fridge 2020, Remodeled Master Bath 2017, Repaved & Widened Driveway 2016, New HVAC 2013, Basement Home Theater TV and Audio System 2011, Extra Insulation - bay window & kitchen bulkhead 2011, Extra Insulation - Garage Attic Wall 2010, Thompson Creek Windows 2010, Remodeled Kitchen 2010, Resurfaced Putting Green 2020. Conveniently located, close to schools, shopping and restaurants and the new Silver Line Metro.
Location
State VA
County Loudoun
Zoning 19
Rooms
Basement Fully Finished
Interior
Interior Features Ceiling Fan(s), Window Treatments, Water Treat System
Hot Water Natural Gas
Heating Forced Air
Cooling Central A/C
Fireplaces Number 1
Equipment Built-In Microwave, Dryer, Washer, Cooktop, Dishwasher, Disposal, Refrigerator, Icemaker, Oven - Wall
Fireplace Y
Appliance Built-In Microwave, Dryer, Washer, Cooktop, Dishwasher, Disposal, Refrigerator, Icemaker, Oven - Wall
Heat Source Natural Gas
Exterior
Exterior Feature Patio(s)
Parking Features Garage - Front Entry, Garage Door Opener
Garage Spaces 2.0
Fence Rear
Amenities Available Swimming Pool, Tennis Courts, Basketball Courts, Volleyball Courts, Tot Lots/Playground, Other
Water Access N
Accessibility None
Porch Patio(s)
Attached Garage 2
Total Parking Spaces 2
Garage Y
Building
Story 3
Foundation Slab
Sewer Public Sewer
Water Public
Architectural Style Colonial
Level or Stories 3
Additional Building Above Grade, Below Grade
New Construction N
Schools
Elementary Schools Sanders Corner
Middle Schools Trailside
High Schools Stone Bridge
School District Loudoun County Public Schools
Others
HOA Fee Include Trash
Senior Community No
Tax ID 116154224000
Ownership Fee Simple
SqFt Source Assessor
Security Features Electric Alarm
Special Listing Condition Standard
Read Less

Bought with Nancy Perkins • TTR Sotheby's International Realty
GET MORE INFORMATION




