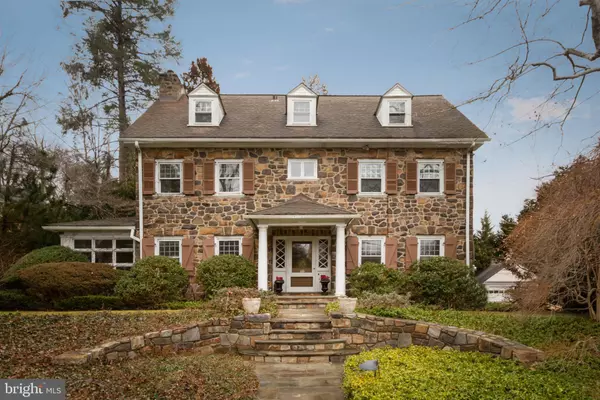For more information regarding the value of a property, please contact us for a free consultation.
303 ORCHARD WAY Wayne, PA 19087
Want to know what your home might be worth? Contact us for a FREE valuation!

Our team is ready to help you sell your home for the highest possible price ASAP
Key Details
Sold Price $1,875,000
Property Type Single Family Home
Sub Type Detached
Listing Status Sold
Purchase Type For Sale
Square Footage 4,251 sqft
Price per Sqft $441
Subdivision None Available
MLS Listing ID PADE2019090
Sold Date 04/15/22
Style Colonial
Bedrooms 7
Full Baths 3
HOA Y/N N
Abv Grd Liv Area 4,251
Originating Board BRIGHT
Year Built 1910
Annual Tax Amount $25,577
Tax Year 2021
Lot Size 0.980 Acres
Acres 0.98
Lot Dimensions 200.00 x 281.00
Property Description
Professional Interior Photos Coming Soon! The location of this classic stone colonial in Wayne is unbeatable. Walkable to both downtown Wayne and the train station, it is situated on nearly a full acre, and surrounded by multimillion-dollar homes. With timeless touches, including crown molding, French doors, and a pretty fireplace, the home is well built and enduring. Its location, within the excellent Radnor School District and close to all major thoroughfares and the towns of Wayne and St Davids, couples warmth and beauty with an ideal setting. Also notable is the sheer amount of outdoor space, unusual for this neighborhood. A beautiful, expansive lawn and walkway lead to the front entrance and wide front door. The welcoming foyer has parquet flooring, and leads to the formal living room, with its custom millwork, deep-silled windows, and white-mantel fireplace, flanked by two doors leading to the enclosed, heated porch. With brick flooring and an exposed stone wall, the porch has a skylight and numerous windows to let in plenty of sunlight. French doors lead from the center foyer into the elegant dining room, also with beautiful crown molding and a chandelier. There is also a family room between the dining room and kitchen. The home’s kitchen is bright and cheerful, with a center island with cooktop, plenty of white cabinetry, and tiled floor and backsplash. The kitchen also has a double oven and additional open shelving. There is also space for a nice breakfast nook in the kitchen, as well as a powder room. A door leads to the large and level outside yard, with its open patio and lovely views. From the center hall, a pretty staircase leads to the second level: with four bedrooms and two full baths, this level has plenty of room. Wonderful built-in cabinets flank the center bath, which has a tub/shower combination and large, double-sink vanity. Each of the bedrooms has windows and closets, and three of the four are carpeted. Toward the back of the home, the fourth bedroom has hardwood floors, and the adjacent bath also has a tub/shower combination. There is a laundry closet here, as well as shelving outside the bath. The staircase leads up to the third level, with three additional bedrooms and a hall bath with tub. The rear yard is expansive and perfect for entertaining through the seasons. With its proximity to so much, including regional rail stations at both Wayne and St Davids, green spaces such as the Radnor Trail, and a wide variety of shopping and restaurants, this home has timeless appeal.
Location
State PA
County Delaware
Area Radnor Twp (10436)
Zoning RESIDENTIAL
Rooms
Other Rooms Living Room, Dining Room, Primary Bedroom, Bedroom 2, Bedroom 3, Bedroom 4, Bedroom 5, Kitchen, Family Room, Sun/Florida Room, Bedroom 6, Additional Bedroom
Basement Unfinished
Interior
Interior Features Crown Moldings, Wood Floors, Kitchen - Island
Hot Water Natural Gas
Heating Hot Water, Radiator, Zoned
Cooling None
Flooring Hardwood
Fireplaces Number 1
Fireplace Y
Heat Source Natural Gas
Laundry Upper Floor
Exterior
Exterior Feature Patio(s)
Parking Features Other
Garage Spaces 2.0
Water Access N
Accessibility None
Porch Patio(s)
Total Parking Spaces 2
Garage Y
Building
Story 3
Foundation Other
Sewer Public Sewer
Water Public
Architectural Style Colonial
Level or Stories 3
Additional Building Above Grade, Below Grade
New Construction N
Schools
Elementary Schools Wayne
Middle Schools Radnor
High Schools Radnor
School District Radnor Township
Others
Senior Community No
Tax ID 36-03-01842-00
Ownership Fee Simple
SqFt Source Assessor
Special Listing Condition Standard
Read Less

Bought with Moira C Sims Hobson • BHHS Fox & Roach Wayne-Devon
GET MORE INFORMATION




