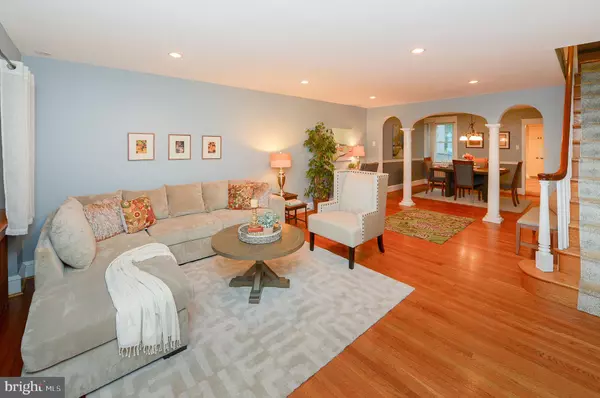For more information regarding the value of a property, please contact us for a free consultation.
3407 MIDVALE AVE Philadelphia, PA 19129
Want to know what your home might be worth? Contact us for a FREE valuation!

Our team is ready to help you sell your home for the highest possible price ASAP
Key Details
Sold Price $480,000
Property Type Townhouse
Sub Type Interior Row/Townhouse
Listing Status Sold
Purchase Type For Sale
Square Footage 2,096 sqft
Price per Sqft $229
Subdivision East Falls
MLS Listing ID PAPH2035014
Sold Date 11/05/21
Style Tudor
Bedrooms 3
Full Baths 2
HOA Y/N N
Abv Grd Liv Area 2,096
Originating Board BRIGHT
Year Built 1935
Annual Tax Amount $4,064
Tax Year 2021
Lot Size 3,138 Sqft
Acres 0.07
Lot Dimensions 17.03 x 184.26
Property Description
Beautiful stone Tudor located in the East Falls Tudor Historic District. This spacious and stunning home will surely not disappoint. The covered front porch is a great space to greet your guests or simply enjoy a cool summer evening catching up with neighbors. Crossing the threshold through the front door you are welcomed by the open, yet formal, floor plan. Partitioned by the columns and triple archways, the dining room is perfect for hosting fabulous dinner parties and gatherings. The kitchen was efficiently designed with ample storage and counter prep space, making every square inch count. Experience the joy of cooking on the stainless-steel Viking Professional gas range. The fully equipped kitchen is finished with stainless steel side-by-side refrigerator and dishwasher, ceramic tile flooring, subway tile back splash and cascading edged granite counter tops. Just outside of the kitchen you will find the common breezeway that leads to your very own raised garden bed. Pass the attached garage, that offers interior access, and step across the common driveway and you will find a potential additional parking space that sits below your very own patio and graded yard. The finished basement lends itself to endless possibilities and includes a separate laundry room and storage/mechanical room. On the upper floor you will find the master bedroom and completely remodeled hall bath adorned with a marble top vanity, shower/bath with subway tiles and ceramic floor. Situated between the two additional bedrooms is a second full bath with ceramic tile shower surround, vanity and ceramic tile floors and wall surround. A rear deck is located off the rear bedroom. This deck allows you to have additional outdoor entertaining space, a perfect spot to let your green thumb run wild or just simply sit back and enjoy everything this additional outdoor space has to offer. Additional amenities in this home include Central Air (2019) while still maintaining the gas hot water radiator heat, recessed lighting, ceiling fans, original hardwood floors throughout with ribbon inlay accents in the living room and dining room, bathrooms remodeled (second 2008 & main 2019), Kitchen remodeled (2012), Water Heater (2021). This home is conveniently located to Center City, Kelly Dr and two regional rail lines and offers an ease of commute to Center City and the Suburbs as well as area Universities. Take full advantage of picturesque Kelly Drive, one of Philadelphias most famous roads that offers recreational access and curves beside the banks of the Schuylkill River, or enjoy the many events held within McMichael Park both are located is just blocks away and are the perfect opportunity to enjoy what Fairmount Park has to offer. Don't forget to stop and enjoy one of the many award winning and nationally recognized restaurants and bistros or the hybrid flower shop cafe located along the main corridors of East Falls. Come and see for yourself what the fuss is all about.
Location
State PA
County Philadelphia
Area 19129 (19129)
Zoning RSA5
Rooms
Other Rooms Living Room, Dining Room, Primary Bedroom, Bedroom 2, Bedroom 3, Kitchen, Family Room, Laundry, Bathroom 1, Bathroom 2
Basement Other, Partially Finished
Interior
Interior Features Ceiling Fan(s), Carpet, Floor Plan - Traditional, Formal/Separate Dining Room, Kitchen - Galley, Kitchen - Gourmet, Kitchen - Eat-In, Recessed Lighting, Skylight(s), Stall Shower, Tub Shower, Wood Floors
Hot Water Natural Gas
Heating Radiator, Hot Water
Cooling Central A/C
Flooring Hardwood, Ceramic Tile, Carpet
Equipment Dishwasher, Dryer, Microwave, Oven/Range - Gas, Range Hood, Refrigerator, Stainless Steel Appliances, Washer
Fireplace N
Window Features Skylights
Appliance Dishwasher, Dryer, Microwave, Oven/Range - Gas, Range Hood, Refrigerator, Stainless Steel Appliances, Washer
Heat Source Natural Gas
Laundry Has Laundry, Basement, Dryer In Unit, Washer In Unit
Exterior
Parking Features Garage Door Opener, Garage - Rear Entry, Inside Access
Garage Spaces 2.0
Water Access N
Accessibility None
Total Parking Spaces 2
Garage Y
Building
Story 2
Foundation Other
Sewer Public Sewer
Water Public
Architectural Style Tudor
Level or Stories 2
Additional Building Above Grade, Below Grade
New Construction N
Schools
School District The School District Of Philadelphia
Others
Senior Community No
Tax ID 383039900
Ownership Fee Simple
SqFt Source Assessor
Horse Property N
Special Listing Condition Standard
Read Less

Bought with Megan M Augustin • BHHS Fox & Roach Wayne-Devon
GET MORE INFORMATION




