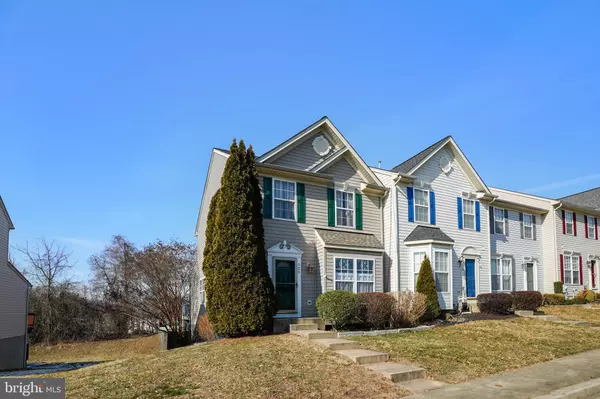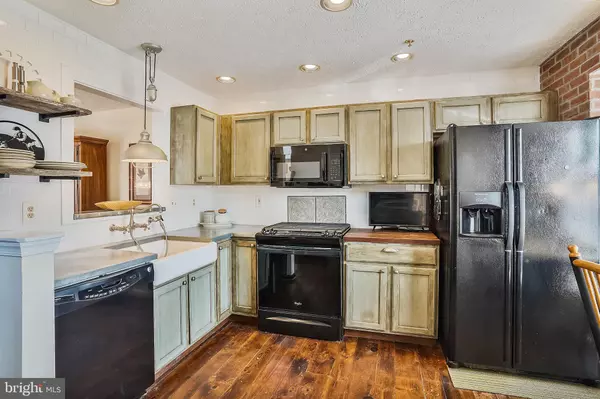For more information regarding the value of a property, please contact us for a free consultation.
526 JUNE APPLE CT Abingdon, MD 21009
Want to know what your home might be worth? Contact us for a FREE valuation!

Our team is ready to help you sell your home for the highest possible price ASAP
Key Details
Sold Price $310,000
Property Type Townhouse
Sub Type End of Row/Townhouse
Listing Status Sold
Purchase Type For Sale
Square Footage 1,980 sqft
Price per Sqft $156
Subdivision Constant Friendship
MLS Listing ID MDHR2009322
Sold Date 03/21/22
Style Traditional
Bedrooms 3
Full Baths 2
Half Baths 2
HOA Fees $77/mo
HOA Y/N Y
Abv Grd Liv Area 1,480
Originating Board BRIGHT
Year Built 2001
Annual Tax Amount $2,516
Tax Year 2020
Lot Size 2,750 Sqft
Acres 0.06
Property Description
You will be pleasantly surprised by the size, openness and natural light this end of group townhouse has to offer. The main level includes an updated kitchen with painted cabinets, concrete countertops and farmhouse sink. Wide plank hardwood floors throughout first floor. Past the kitchen is a open concept family room with a dinning area and plenty of space to entertain. Upstairs you will find a comfortable primary bedroom with a walk-in closet and primary bathroom. Two additional bedrooms and a second full bathroom. Lower level is finished with new carpet (2022) and gas fireplace. Half bathroom and an office. Outside you will find a large deck, concrete patio, shed and fenced yard. All of this in a great location minutes from I95 and close proximately to schools, shopping and transportation.
Location
State MD
County Harford
Zoning R2 R3
Rooms
Other Rooms Primary Bedroom, Bedroom 2, Bedroom 3, Kitchen, Family Room, Office, Recreation Room, Primary Bathroom, Full Bath, Half Bath
Basement Partially Finished
Interior
Interior Features Ceiling Fan(s)
Hot Water Electric
Heating Forced Air
Cooling Ceiling Fan(s), Central A/C
Flooring Carpet, Hardwood, Tile/Brick
Equipment Built-In Microwave, Dishwasher, Disposal, Exhaust Fan, Stove, Washer, Refrigerator, Dryer
Fireplace Y
Appliance Built-In Microwave, Dishwasher, Disposal, Exhaust Fan, Stove, Washer, Refrigerator, Dryer
Heat Source Natural Gas
Exterior
Fence Privacy
Water Access N
Roof Type Composite,Shingle
Accessibility None
Garage N
Building
Story 2
Foundation Permanent
Sewer Public Sewer
Water Public
Architectural Style Traditional
Level or Stories 2
Additional Building Above Grade, Below Grade
New Construction N
Schools
School District Harford County Public Schools
Others
Senior Community No
Tax ID 1301330713
Ownership Fee Simple
SqFt Source Assessor
Acceptable Financing Cash, Conventional, FHA, VA
Listing Terms Cash, Conventional, FHA, VA
Financing Cash,Conventional,FHA,VA
Special Listing Condition Standard
Read Less

Bought with Alan Ray Porterfield Jr. • Genstone Realty
GET MORE INFORMATION




