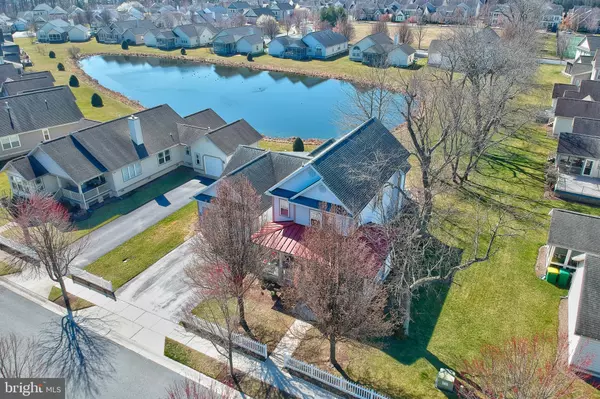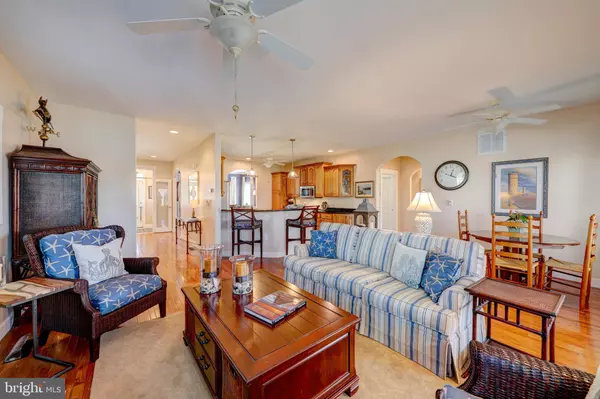For more information regarding the value of a property, please contact us for a free consultation.
16332 JOHN ROWLAND TRL #161 Milton, DE 19968
Want to know what your home might be worth? Contact us for a FREE valuation!

Our team is ready to help you sell your home for the highest possible price ASAP
Key Details
Sold Price $380,000
Property Type Single Family Home
Sub Type Detached
Listing Status Sold
Purchase Type For Sale
Square Footage 2,592 sqft
Price per Sqft $146
Subdivision Paynters Mill
MLS Listing ID DESU157628
Sold Date 07/31/20
Style Contemporary
Bedrooms 4
Full Baths 3
Half Baths 1
HOA Fees $386/qua
HOA Y/N Y
Abv Grd Liv Area 2,592
Originating Board BRIGHT
Year Built 2005
Annual Tax Amount $1,413
Tax Year 2019
Lot Size 8,712 Sqft
Acres 0.2
Lot Dimensions 0.00 x 0.00
Property Description
BEAUTIFUL. COASTAL. SPACIOUS. This fabulous home located on a premium lot in the much sought after community of Paynter's Mill features an open floor plan with a lovely foyer and entryway, hardwood flooring, ceiling fans, and a screened in porch with a patio that overlooks wonderful pond and fountain views. You'll love the custom fireplace mantel in the great room and all the upgraded light fixtures. The kitchen's GE Cafe stainless steel appliances were recently upgraded and the master bedroom features new carpeting and a 9' California Closet system. On the second level, you'll find a roomy loft area, bathroom, and another master bedroom and bath and two more bedrooms. This wonderful home with fantastic views is just 5 miles from downtown Lewes and 8 miles from the beach in Rehoboth. But why leave home when there is a community center, pool, tennis and volleyball courts and more just steps away.
Location
State DE
County Sussex
Area Broadkill Hundred (31003)
Zoning 2005 98
Rooms
Other Rooms Living Room, Dining Room, Primary Bedroom, Kitchen, Foyer, Laundry, Loft, Bathroom 3, Primary Bathroom, Half Bath, Screened Porch, Additional Bedroom
Main Level Bedrooms 1
Interior
Interior Features Ceiling Fan(s), Combination Kitchen/Dining, Crown Moldings, Floor Plan - Open, Formal/Separate Dining Room, Primary Bath(s), Breakfast Area, Kitchen - Eat-In, Kitchen - Table Space, Upgraded Countertops, Walk-in Closet(s), Wood Floors
Heating Heat Pump - Gas BackUp, Heat Pump(s)
Cooling Central A/C
Flooring Hardwood, Carpet, Tile/Brick
Fireplaces Number 1
Fireplaces Type Gas/Propane
Equipment Built-In Microwave, Icemaker, Oven/Range - Gas, Refrigerator, Dryer, Disposal, Dishwasher, Stainless Steel Appliances, Water Heater - Tankless
Fireplace Y
Window Features Screens
Appliance Built-In Microwave, Icemaker, Oven/Range - Gas, Refrigerator, Dryer, Disposal, Dishwasher, Stainless Steel Appliances, Water Heater - Tankless
Heat Source Electric
Laundry Main Floor
Exterior
Exterior Feature Porch(es), Screened, Enclosed
Parking Features Garage - Front Entry
Garage Spaces 2.0
Water Access N
View Pond
Roof Type Shingle,Wood
Accessibility None
Porch Porch(es), Screened, Enclosed
Attached Garage 2
Total Parking Spaces 2
Garage Y
Building
Story 2
Sewer Public Sewer
Water Private
Architectural Style Contemporary
Level or Stories 2
Additional Building Above Grade, Below Grade
New Construction N
Schools
School District Cape Henlopen
Others
Pets Allowed Y
Senior Community No
Tax ID 235-22.00-972.02-161
Ownership Fee Simple
SqFt Source Estimated
Acceptable Financing Cash, Conventional
Horse Property N
Listing Terms Cash, Conventional
Financing Cash,Conventional
Special Listing Condition Standard
Pets Allowed No Pet Restrictions
Read Less

Bought with ELLIOT WELAN • Active Adults Realty
GET MORE INFORMATION




