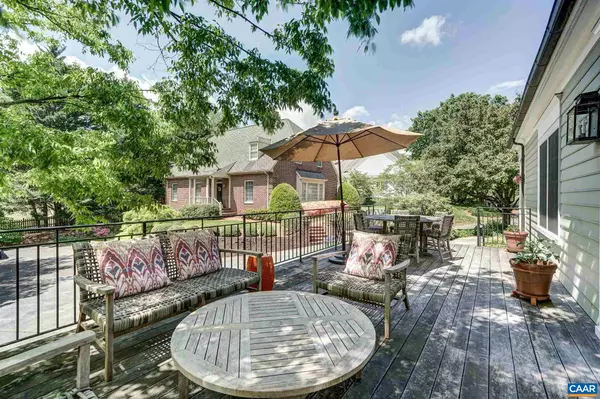For more information regarding the value of a property, please contact us for a free consultation.
1131 MARION DR Charlottesville, VA 22903
Want to know what your home might be worth? Contact us for a FREE valuation!

Our team is ready to help you sell your home for the highest possible price ASAP
Key Details
Sold Price $1,500,000
Property Type Single Family Home
Sub Type Detached
Listing Status Sold
Purchase Type For Sale
Square Footage 3,546 sqft
Price per Sqft $423
Subdivision Ednam
MLS Listing ID 622677
Sold Date 11/18/21
Style Other
Bedrooms 3
Full Baths 3
Half Baths 1
HOA Fees $340/mo
HOA Y/N Y
Abv Grd Liv Area 2,812
Originating Board CAAR
Year Built 1994
Annual Tax Amount $8,120
Tax Year 2021
Lot Size 0.300 Acres
Acres 0.3
Property Description
Don't miss this rare opportunity to purchase in Ednam! This meticulously maintained home walkable to the Boars Head Resort features two owner's suites, large, flexible living and entertaining spaces and a fully finished walk-out basement. Entertainers and sun-lovers will adore the large ipe wood deck! Hardwood floors and fresh paint throughout the main level sparkle in the natural light. The first floor features an expansive living/dining room combination room with fireplace, and a stunning sunroom. Chefs will love the modern black and white kitchen with professional stainless appliances and lift. Enjoy your coffee in the morning in the sunroom just off the first floor owner's suite. A second bedroom/study on the main level features a full bathroom too. Upstairs, a second owners suite is great for guests or teens and features a large sitting room, and full bathroom. The terrace level features a large exercise/rec room with kitchenette, and a huge sunroom with gas fireplace and patio access, and a half bathroom.,Granite Counter,Marble Counter,Painted Cabinets,Wood Cabinets,Fireplace in Basement,Fireplace in Great Room,Fireplace in Sun Room
Location
State VA
County Albemarle
Zoning R-1
Rooms
Other Rooms Living Room, Dining Room, Primary Bedroom, Kitchen, Foyer, Sun/Florida Room, Exercise Room, Laundry, Recreation Room, Primary Bathroom, Full Bath, Half Bath, Additional Bedroom
Basement Fully Finished, Heated, Interior Access, Outside Entrance, Walkout Level, Windows
Main Level Bedrooms 2
Interior
Interior Features Skylight(s), WhirlPool/HotTub, Kitchen - Island, Pantry, Recessed Lighting, Wine Storage, Entry Level Bedroom
Heating Forced Air
Cooling Programmable Thermostat, Central A/C
Flooring Tile/Brick, Carpet, Ceramic Tile, Wood
Fireplaces Number 3
Fireplaces Type Brick, Flue for Stove, Gas/Propane
Equipment Dryer, Washer/Dryer Hookups Only, Washer, Commercial Range, Dishwasher, Oven/Range - Gas, Refrigerator
Fireplace Y
Window Features Insulated
Appliance Dryer, Washer/Dryer Hookups Only, Washer, Commercial Range, Dishwasher, Oven/Range - Gas, Refrigerator
Exterior
Exterior Feature Deck(s), Porch(es)
Parking Features Other, Garage - Side Entry, Basement Garage
View Mountain, Golf Course, Courtyard, Garden/Lawn
Roof Type Architectural Shingle
Accessibility None
Porch Deck(s), Porch(es)
Road Frontage Public
Garage Y
Building
Lot Description Sloping, Landscaping
Story 2
Foundation Brick/Mortar
Sewer Public Sewer
Water Public
Architectural Style Other
Level or Stories 2
Additional Building Above Grade, Below Grade
Structure Type 9'+ Ceilings
New Construction N
Schools
Elementary Schools Murray
Middle Schools Henley
High Schools Western Albemarle
School District Albemarle County Public Schools
Others
Ownership Other
Security Features Smoke Detector
Special Listing Condition Standard
Read Less

Bought with ELIZABETH FEIL MATTHEWS • LORING WOODRIFF REAL ESTATE ASSOCIATES
GET MORE INFORMATION




