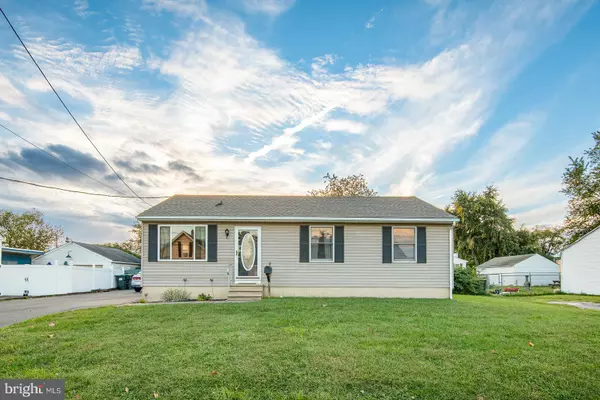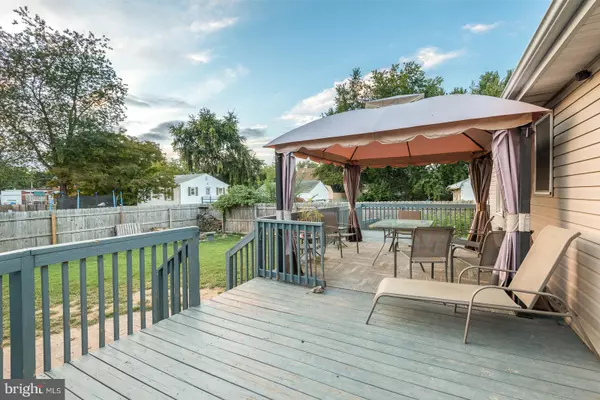For more information regarding the value of a property, please contact us for a free consultation.
109 EAST AVE New Castle, DE 19720
Want to know what your home might be worth? Contact us for a FREE valuation!

Our team is ready to help you sell your home for the highest possible price ASAP
Key Details
Sold Price $235,000
Property Type Single Family Home
Sub Type Detached
Listing Status Sold
Purchase Type For Sale
Square Footage 1,125 sqft
Price per Sqft $208
Subdivision Holloway Terrace
MLS Listing ID DENC2007750
Sold Date 10/29/21
Style Ranch/Rambler
Bedrooms 3
Full Baths 2
HOA Y/N N
Abv Grd Liv Area 1,125
Originating Board BRIGHT
Year Built 1995
Annual Tax Amount $1,181
Tax Year 2020
Lot Size 5,227 Sqft
Acres 0.12
Lot Dimensions 70.00 x 100.00
Property Description
Welcome to 109 East Avenue in charming Holloway Terrace. This 3 bed 2 full bath ranch offers plenty of space and comfort. Pulling up to the house, take note of the new roof, large detached 2 car garage, and long driveway with 6+ car parking. As you enter the home you will be greeted by newer pergo flooring. The eat-in kitchen is very spacious, with room for a dining table, and sliding glass doors leading to the large deck and reasonably flat back yard. On the main level of the home, you will also find 3 full bedrooms, a full hallway bath and a full master bath to make a suite. The 3rd bedroom (not pictured) is currently being used as an office. This home also offers a finished basement with gas fireplace, and separate room which is currently fashioned as a 4th bedroom. The Sellers are currently offering a credit to replace the flooring in the basement as part of an accepted agreement. The home is currently occupied by the original owner, who also happened to have built the home! - So, if you have questions, we have answers!! Schedule your showing, Today!
Location
State DE
County New Castle
Area New Castle/Red Lion/Del.City (30904)
Zoning NC5
Rooms
Basement Full, Partially Finished
Main Level Bedrooms 3
Interior
Hot Water Natural Gas
Heating Forced Air
Cooling Central A/C
Fireplace Y
Heat Source Natural Gas
Exterior
Parking Features Additional Storage Area, Oversized
Garage Spaces 2.0
Water Access N
Accessibility Level Entry - Main
Total Parking Spaces 2
Garage Y
Building
Story 1
Foundation Concrete Perimeter
Sewer Public Sewer
Water Public
Architectural Style Ranch/Rambler
Level or Stories 1
Additional Building Above Grade, Below Grade
New Construction N
Schools
Elementary Schools Eisenberg
Middle Schools Mccullough
High Schools William Penn
School District Colonial
Others
Pets Allowed N
Senior Community No
Tax ID 10-011.10-169
Ownership Fee Simple
SqFt Source Estimated
Acceptable Financing FHA, Conventional, Cash, Contract, FHA 203(k), FHA 203(b), VA, USDA
Listing Terms FHA, Conventional, Cash, Contract, FHA 203(k), FHA 203(b), VA, USDA
Financing FHA,Conventional,Cash,Contract,FHA 203(k),FHA 203(b),VA,USDA
Special Listing Condition Standard, Notice Of Default
Read Less

Bought with Jessica Marrero • Patterson-Schwartz-Hockessin
GET MORE INFORMATION




