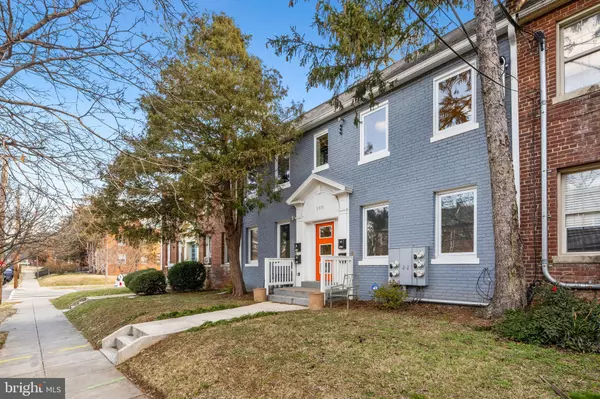For more information regarding the value of a property, please contact us for a free consultation.
3931 9TH ST NE #4 Washington, DC 20017
Want to know what your home might be worth? Contact us for a FREE valuation!

Our team is ready to help you sell your home for the highest possible price ASAP
Key Details
Sold Price $485,000
Property Type Condo
Sub Type Condo/Co-op
Listing Status Sold
Purchase Type For Sale
Square Footage 760 sqft
Price per Sqft $638
Subdivision Brookland
MLS Listing ID DCDC2036014
Sold Date 03/17/22
Style Colonial
Bedrooms 2
Full Baths 2
Condo Fees $242/mo
HOA Y/N N
Abv Grd Liv Area 760
Originating Board BRIGHT
Year Built 1937
Annual Tax Amount $2,735
Tax Year 2021
Property Description
Welcome to 3931 9th ST NE #4; a stunning top-floor two bedroom condo that checks all the boxes in beautiful Brookland! Open and functional kitchen with white shaker cabinets, marble counters, stainless steel appliances, ceramic tile backsplash, and large island with counter seating. Spacious living and dining area with recessed lights and French doors. Primary bedroom suite features two bright windows, ample closet space, and en suite tile bath with tub. Second bedroom perfect for a home office or guest room with French doors, en suite bath with tile shower, and access to private deck. Full sized washer + dryer in unit. Central heat + AC. Wide plank hardwood floors throughout. Separately deeded surface parking space conveys.
Boutique building converted to condos in 2017 with extensive building renovation. Shared fire pit and vegetable garden. Low fees and pet friendly. Quiet tree-lined and sidewalk-lined street. Walkscore: Very Walkable 87 Most errands can be accomplished on foot. A few blocks to Brookland Metro Station (red line) and bustling 12th Street with Yes! Organic Market, CVS, shops and dining. Easy access to Turkey Thicket Playground & Recreation Center, the Metropolitan Branch Trail, and The Catholic University of America. Multiple car, bike and scooter share options. Excellent bus options on 12th ST and on Michigan Ave.
Location
State DC
County Washington
Zoning RA-1
Rooms
Other Rooms Living Room, Dining Room, Bedroom 2, Kitchen, Bedroom 1, Bathroom 1, Bathroom 2
Main Level Bedrooms 2
Interior
Interior Features Dining Area, Floor Plan - Open, Kitchen - Island, Primary Bath(s), Recessed Lighting, Upgraded Countertops, Wood Floors, Breakfast Area, Tub Shower, Walk-in Closet(s)
Hot Water Natural Gas
Heating Forced Air
Cooling Central A/C
Flooring Hardwood
Equipment Built-In Microwave, Dishwasher, Disposal, Dryer, Oven/Range - Gas, Refrigerator, Washer, Exhaust Fan, Stainless Steel Appliances, Washer/Dryer Stacked
Fireplace N
Window Features Casement,Double Pane,Insulated,Screens
Appliance Built-In Microwave, Dishwasher, Disposal, Dryer, Oven/Range - Gas, Refrigerator, Washer, Exhaust Fan, Stainless Steel Appliances, Washer/Dryer Stacked
Heat Source Natural Gas
Laundry Dryer In Unit, Washer In Unit, Has Laundry
Exterior
Exterior Feature Deck(s)
Garage Spaces 1.0
Amenities Available Common Grounds
Water Access N
Accessibility None
Porch Deck(s)
Total Parking Spaces 1
Garage N
Building
Story 1
Unit Features Garden 1 - 4 Floors
Sewer Private Sewer
Water Public
Architectural Style Colonial
Level or Stories 1
Additional Building Above Grade, Below Grade
New Construction N
Schools
Elementary Schools Bunker Hill
Middle Schools Brookland
High Schools Dunbar
School District District Of Columbia Public Schools
Others
Pets Allowed Y
HOA Fee Include Insurance,Ext Bldg Maint,Parking Fee,Management,Water,Sewer,Trash
Senior Community No
Tax ID 3818//2004
Ownership Condominium
Security Features Main Entrance Lock
Horse Property N
Special Listing Condition Standard
Pets Allowed Cats OK, Dogs OK
Read Less

Bought with Thomas P Spier • Engel & Volkers Washington, DC
GET MORE INFORMATION




