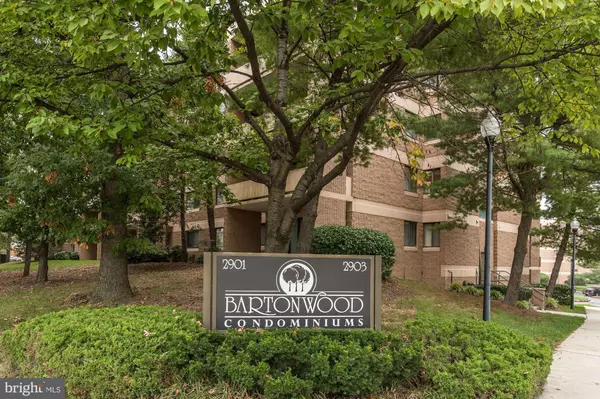For more information regarding the value of a property, please contact us for a free consultation.
2903 FALLSTAFF RD #303 Baltimore, MD 21209
Want to know what your home might be worth? Contact us for a FREE valuation!

Our team is ready to help you sell your home for the highest possible price ASAP
Key Details
Sold Price $140,000
Property Type Condo
Sub Type Condo/Co-op
Listing Status Sold
Purchase Type For Sale
Square Footage 1,183 sqft
Price per Sqft $118
Subdivision Bartonwood
MLS Listing ID MDBA2001159
Sold Date 01/17/22
Style Unit/Flat
Bedrooms 2
Full Baths 2
Condo Fees $537/mo
HOA Y/N N
Abv Grd Liv Area 1,183
Originating Board BRIGHT
Year Built 1985
Annual Tax Amount $2,008
Tax Year 2021
Property Description
Remarkable condominium adorned with all the bells and whistles nestled in a lovely community! Offering an exceptional open floor plan, beautiful bamboo flooring, and sunbathed windows! Large dining room and living room, perfect for entertaining. Prepare delicious meals in the tastefully updated kitchen complemented with granite counters, sleek cabinetry, decorative tile backsplash, and a casual breakfast area. Retire to the sprawling primary bedroom accentuated with a walk-in closet, and an en suite bath. A second graciously sized bedroom, full bath, and laundry area complete this pristinely maintained unit. Enjoy your morning tea from the comfort of the oversized balcony. Close to major commuter routes for convenience. An absolute must see!
Location
State MD
County Baltimore City
Zoning R-5
Rooms
Other Rooms Living Room, Primary Bedroom, Bedroom 2, Kitchen, Foyer
Main Level Bedrooms 2
Interior
Interior Features Breakfast Area, Combination Dining/Living, Dining Area, Floor Plan - Open, Kitchen - Eat-In, Kitchen - Table Space, Primary Bath(s), Upgraded Countertops, Walk-in Closet(s), Wood Floors
Hot Water Electric
Heating Heat Pump(s)
Cooling Central A/C
Flooring Ceramic Tile, Hardwood, Luxury Vinyl Plank
Equipment Built-In Microwave, Dishwasher, Disposal, Exhaust Fan, Oven - Self Cleaning, Oven/Range - Electric, Refrigerator, Washer, Water Heater, Stove
Fireplace N
Window Features Atrium,Screens
Appliance Built-In Microwave, Dishwasher, Disposal, Exhaust Fan, Oven - Self Cleaning, Oven/Range - Electric, Refrigerator, Washer, Water Heater, Stove
Heat Source Electric
Laundry Has Laundry, Main Floor
Exterior
Exterior Feature Balcony
Garage Spaces 1.0
Parking On Site 1
Amenities Available Common Grounds, Elevator, Extra Storage, Recreational Center, Reserved/Assigned Parking
Water Access N
Roof Type Asphalt,Shingle
Accessibility Other, Elevator
Porch Balcony
Total Parking Spaces 1
Garage N
Building
Story 1
Unit Features Hi-Rise 9+ Floors
Foundation Other
Sewer Public Sewer
Water Public
Architectural Style Unit/Flat
Level or Stories 1
Additional Building Above Grade, Below Grade
Structure Type Dry Wall
New Construction N
Schools
Elementary Schools Call School Board
Middle Schools Call School Board
High Schools Call School Board
School District Baltimore City Public Schools
Others
Pets Allowed N
HOA Fee Include Common Area Maintenance,Custodial Services Maintenance,Ext Bldg Maint,Lawn Maintenance,Snow Removal,Trash,Water,Recreation Facility
Senior Community No
Tax ID 0327224331 287
Ownership Condominium
Security Features Main Entrance Lock,Smoke Detector
Special Listing Condition Standard
Read Less

Bought with Maria Brown • Compass
GET MORE INFORMATION




