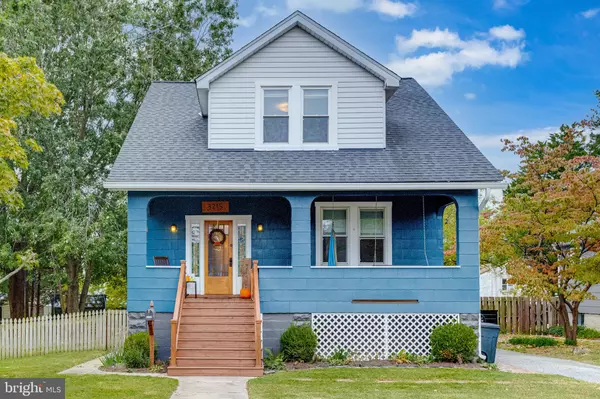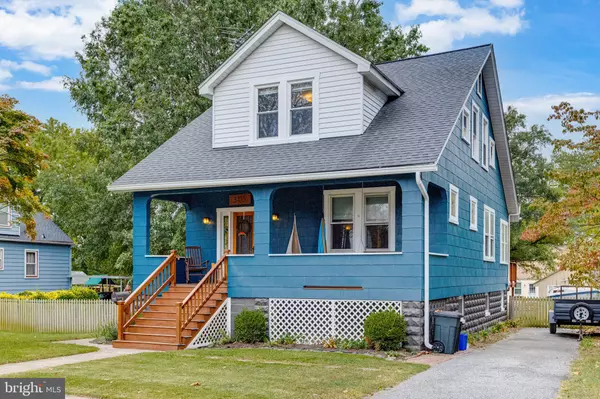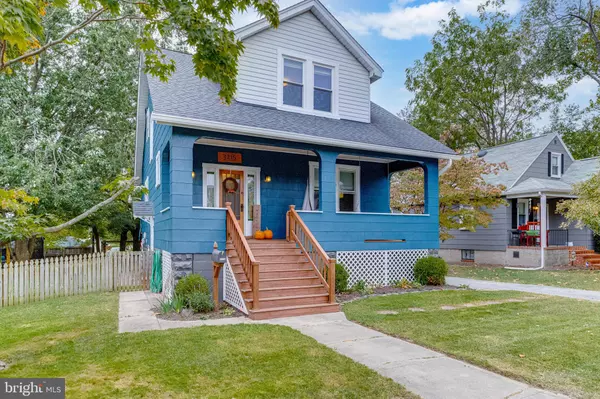For more information regarding the value of a property, please contact us for a free consultation.
3215 WILLOUGHBY RD Baltimore, MD 21234
Want to know what your home might be worth? Contact us for a FREE valuation!

Our team is ready to help you sell your home for the highest possible price ASAP
Key Details
Sold Price $330,000
Property Type Single Family Home
Sub Type Detached
Listing Status Sold
Purchase Type For Sale
Square Footage 1,915 sqft
Price per Sqft $172
Subdivision Glen Haven
MLS Listing ID MDBC2000805
Sold Date 11/11/21
Style Colonial,Craftsman,Other
Bedrooms 4
Full Baths 2
HOA Y/N N
Abv Grd Liv Area 1,365
Originating Board BRIGHT
Year Built 1928
Annual Tax Amount $3,159
Tax Year 2020
Lot Size 10,890 Sqft
Acres 0.25
Lot Dimensions 1.00 x
Property Description
Welcome to this charming 4 bed 2 bath home in the Glen Haven community of Parkville. The exterior of the home features updated siding, newer architectural roof, large new composite front porch, and off street parking with garage. When you walk into the home you are greeted by a wide open foyer with gleaming wood trim and refinished original inlay design hard wood floors. From there you will walk into the eat in kitchen complete with updated cabinets, granite countertops, stainless steel appliances, commercial grade gas stove/range, farm house sink, and beautiful tile backsplash. There are also two large family rooms on the first floor with original wood French doors, updated full bath, and access to the back yard with new composite rear deck. A walk upstairs takes you to 3 large bedrooms with walk in closets, new hardwood and carpet, and an updated full bath. The Master bedroom is spacious with ample light and walk in closet. On the lower level you have a finished 4th bedroom/ den area with new windows and vinyl plank flooring. On the lower level you will also find laundry room, ample storage and a workshop with access to the exterior. You can rest easy in the back yard oasis complete with fully fenced perimeter, garage/storage, and a new spacious composite deck that leads to the grounds. This home has been taken great care of and is the perfect mix of modern amenities/ updates and mid century charm. This home also features: new lighting fixtures throughout, new windows, new gutters, new paint, Dual Zoned HVAC and New hot water heater. It is close to major commuter routes, shopping, restaurants and many amenities. We can't wait for you to see this home in person!
Location
State MD
County Baltimore
Zoning RESIDENTIAL
Rooms
Other Rooms Living Room, Dining Room, Kitchen, Family Room, Laundry, Storage Room, Utility Room
Basement Partially Finished, Connecting Stairway, Daylight, Full, Improved, Interior Access, Outside Entrance, Rear Entrance, Side Entrance, Windows
Interior
Interior Features Kitchen - Country, Carpet, Family Room Off Kitchen, Kitchen - Gourmet, Tub Shower, Walk-in Closet(s), Wood Floors, Kitchen - Eat-In, Dining Area
Hot Water Natural Gas
Heating Forced Air, Zoned
Cooling Central A/C
Flooring Hardwood, Carpet, Ceramic Tile
Equipment Built-In Microwave, Dryer, Dishwasher, Oven/Range - Gas, Refrigerator, Stainless Steel Appliances, Washer, Water Heater
Fireplace N
Appliance Built-In Microwave, Dryer, Dishwasher, Oven/Range - Gas, Refrigerator, Stainless Steel Appliances, Washer, Water Heater
Heat Source Electric
Laundry Dryer In Unit, Washer In Unit
Exterior
Exterior Feature Deck(s), Patio(s), Porch(es), Roof
Parking Features Other
Garage Spaces 4.0
Fence Wood
Water Access N
Accessibility Other
Porch Deck(s), Patio(s), Porch(es), Roof
Total Parking Spaces 4
Garage Y
Building
Lot Description Front Yard, Level, Rear Yard
Story 3
Foundation Other
Sewer Public Sewer
Water Public
Architectural Style Colonial, Craftsman, Other
Level or Stories 3
Additional Building Above Grade, Below Grade
New Construction N
Schools
School District Baltimore County Public Schools
Others
Senior Community No
Tax ID 04141406059500
Ownership Fee Simple
SqFt Source Estimated
Special Listing Condition Standard
Read Less

Bought with Kim Barton • Keller Williams Legacy
GET MORE INFORMATION




