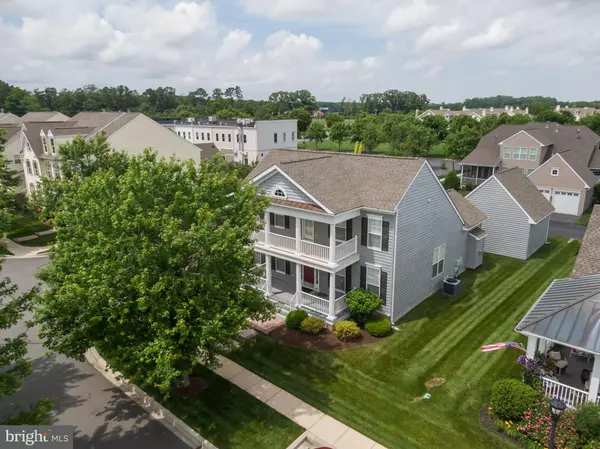For more information regarding the value of a property, please contact us for a free consultation.
16254 JOHN ROWLAND TRL Milton, DE 19968
Want to know what your home might be worth? Contact us for a FREE valuation!

Our team is ready to help you sell your home for the highest possible price ASAP
Key Details
Sold Price $475,000
Property Type Single Family Home
Sub Type Detached
Listing Status Sold
Purchase Type For Sale
Square Footage 2,200 sqft
Price per Sqft $215
Subdivision Paynters Mill
MLS Listing ID DESU184318
Sold Date 07/19/21
Style Colonial
Bedrooms 3
Full Baths 2
Half Baths 1
HOA Fees $206/mo
HOA Y/N Y
Abv Grd Liv Area 2,200
Originating Board BRIGHT
Year Built 2008
Annual Tax Amount $1,624
Tax Year 2020
Lot Size 7,841 Sqft
Acres 0.18
Lot Dimensions 79.00 x 114.00
Property Description
Come Live in a Park -Like Setting! Welcome to carefree Paynter's Mill & the "Asbury Model." Beautifully maintained home with 1st floor master bedroom & all seasons room with a temp control year-round, outdoor patio for summer entertaining, two-car garage, conditioned crawlspace, close to the beaches & all amenities that Lewes & Rehoboth has to offer in 10-15 minutes driving time. Heating Fuel for Home is gas & All Seasons room is Electric. Home is located in the Mill Pond section which is Fee Simple Homes; not Condo ownership. Community Propane, Public Sewer & Community Water. Amenities: Lawn Care, Trash Service, Irrigation, Snow Removal, Community Pool, Playground, Tennis Courts, Walking Paths, Manor House All covered by HOA. Capital Contribution Fee is Flat Fee of $300.00 Plus Half of 1% of Purchase Price. Mature landscaping & community walk... add to your living enjoyment. For your convenience there are 3 restaurants within walking distance of your future home. Maintenance-free community... Yours Today!
Location
State DE
County Sussex
Area Broadkill Hundred (31003)
Zoning MR
Rooms
Main Level Bedrooms 1
Interior
Interior Features Attic, Ceiling Fan(s), Entry Level Bedroom, Kitchen - Eat-In, Pantry, Window Treatments
Hot Water Propane
Heating Forced Air
Cooling Central A/C
Flooring Carpet, Hardwood, Tile/Brick
Fireplaces Number 1
Fireplaces Type Gas/Propane
Equipment Dishwasher, Disposal, Dryer - Electric, Icemaker, Microwave, Oven - Self Cleaning, Oven/Range - Gas, Refrigerator, Washer, Water Heater
Furnishings Partially
Fireplace Y
Window Features Screens
Appliance Dishwasher, Disposal, Dryer - Electric, Icemaker, Microwave, Oven - Self Cleaning, Oven/Range - Gas, Refrigerator, Washer, Water Heater
Heat Source Propane - Leased
Exterior
Exterior Feature Screened, Porch(es), Balcony
Parking Features Garage - Rear Entry, Garage Door Opener
Garage Spaces 2.0
Utilities Available Cable TV, Propane
Water Access N
Roof Type Architectural Shingle
Accessibility None
Porch Screened, Porch(es), Balcony
Total Parking Spaces 2
Garage Y
Building
Lot Description Corner, Landscaping
Story 2
Foundation Block, Crawl Space
Sewer Public Sewer
Water Private
Architectural Style Colonial
Level or Stories 2
Additional Building Above Grade, Below Grade
New Construction N
Schools
School District Cape Henlopen
Others
Pets Allowed Y
Senior Community No
Tax ID 235-22.00-861.00
Ownership Fee Simple
SqFt Source Assessor
Acceptable Financing Conventional, Cash
Horse Property N
Listing Terms Conventional, Cash
Financing Conventional,Cash
Special Listing Condition Standard
Pets Allowed Cats OK, Dogs OK
Read Less

Bought with JOHN ZACHARIAS • Patterson-Schwartz-OceanView
GET MORE INFORMATION




