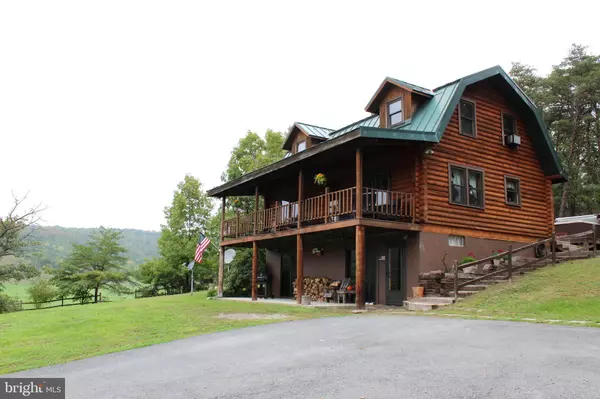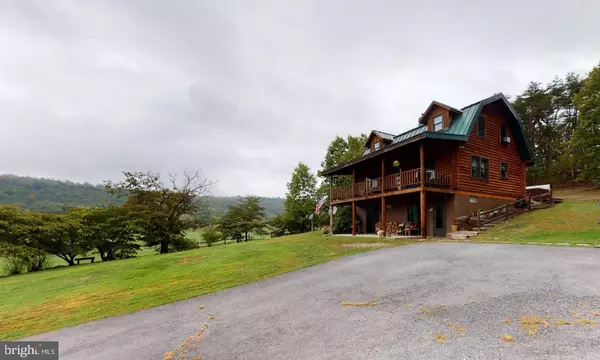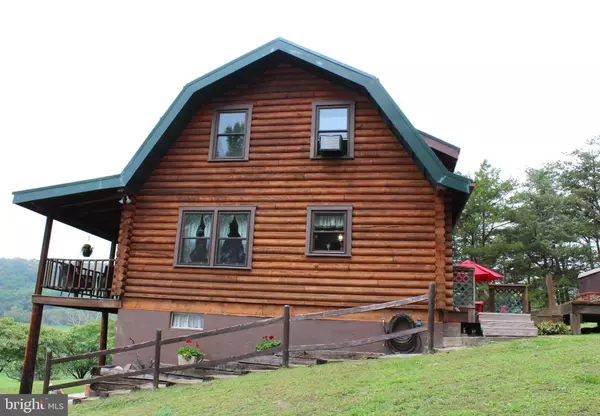For more information regarding the value of a property, please contact us for a free consultation.
2919 DURGON RD Petersburg, WV 26847
Want to know what your home might be worth? Contact us for a FREE valuation!

Our team is ready to help you sell your home for the highest possible price ASAP
Key Details
Sold Price $286,000
Property Type Single Family Home
Sub Type Detached
Listing Status Sold
Purchase Type For Sale
Square Footage 1,880 sqft
Price per Sqft $152
Subdivision None Available
MLS Listing ID WVGT2000005
Sold Date 11/29/21
Style Cabin/Lodge,Log Home
Bedrooms 3
Full Baths 3
HOA Y/N N
Abv Grd Liv Area 1,428
Originating Board BRIGHT
Year Built 1984
Annual Tax Amount $845
Tax Year 2021
Lot Size 5.000 Acres
Acres 5.0
Property Description
A Log Cabin Overlooking the Countryside! Enjoy Mountain & Pasture VIEWS from the Front Porch & Stargaze from the HotTub on the Back Deck! Inside the hardwood floors, log walls and wood ceiling beams add to the rustic charm! The open & inviting Kitchen is spacious, has a breakfast bar, large pantry and is open to the Dining Area. The Living Room is the perfect place to watch a movie or host a game night; this Living Room has space enough for multiple sitting areas. The Stone Wall & Pellet Stove warm the space and add to its charm! A Full Bath with soaking tub can be found on the Main Level. The Front Porch offers Gorgeous Mountain Views! Upstairs are 3 Bedrooms and 2 Full Baths. Downstairs is the Laundry Room & a Large Storage Room. Also Downstairs is a Bonus Family Room with its own Wood Stove & French Doors to the Front Patio. Outside amenities include a Two Car Carport & Multiple Storage Buildings! This Beautiful LOG Cabin sits on 5 UNRESTRICTED ACRES, plenty of room to roam or track some wildlife! Lots of Outdoor Adventures within a short drive. Don't Miss Out On Calling This Cabin Home! Call Today For A Showing & Click The Camera Icon For A Virtual Tour.
Location
State WV
County Grant
Zoning 101
Rooms
Other Rooms Living Room, Dining Room, Primary Bedroom, Bedroom 2, Bedroom 3, Kitchen, Family Room, Laundry, Storage Room, Bathroom 1, Bathroom 3, Primary Bathroom
Basement Partially Finished, Outside Entrance, Interior Access, Walkout Level, Windows, Front Entrance, Full, Heated, Improved
Interior
Interior Features Breakfast Area, Combination Kitchen/Dining, Dining Area, Exposed Beams, Family Room Off Kitchen, Kitchen - Eat-In, Wood Floors, Kitchen - Table Space, Pantry, Primary Bath(s), Soaking Tub, Tub Shower, WhirlPool/HotTub, Window Treatments, Wood Stove
Hot Water Electric
Heating Baseboard - Electric, Wood Burn Stove
Cooling Window Unit(s)
Flooring Hardwood, Vinyl, Carpet
Equipment Stove, Refrigerator, Dishwasher, Disposal
Furnishings Partially
Appliance Stove, Refrigerator, Dishwasher, Disposal
Heat Source Electric, Wood
Laundry Has Laundry, Dryer In Unit, Washer In Unit
Exterior
Exterior Feature Deck(s), Porch(es), Patio(s)
Garage Spaces 2.0
Carport Spaces 2
Fence Partially
Utilities Available Water Available, Electric Available
Water Access N
View Mountain, Pasture
Roof Type Metal
Street Surface Black Top
Accessibility None
Porch Deck(s), Porch(es), Patio(s)
Road Frontage City/County
Total Parking Spaces 2
Garage N
Building
Lot Description Backs to Trees, Front Yard, Partly Wooded, Rural, Unrestricted, Not In Development, Rear Yard, Road Frontage
Story 3
Foundation Block
Sewer Septic Exists
Water Public
Architectural Style Cabin/Lodge, Log Home
Level or Stories 3
Additional Building Above Grade, Below Grade
Structure Type Log Walls,Wood Ceilings,Wood Walls,Beamed Ceilings
New Construction N
Schools
School District Grant County Schools
Others
Pets Allowed Y
Senior Community No
Tax ID 03 470000900050000
Ownership Fee Simple
SqFt Source Assessor
Acceptable Financing Cash, Conventional, FHA, USDA, VA
Listing Terms Cash, Conventional, FHA, USDA, VA
Financing Cash,Conventional,FHA,USDA,VA
Special Listing Condition Standard
Pets Allowed No Pet Restrictions
Read Less

Bought with Non Member • Non Subscribing Office
GET MORE INFORMATION




