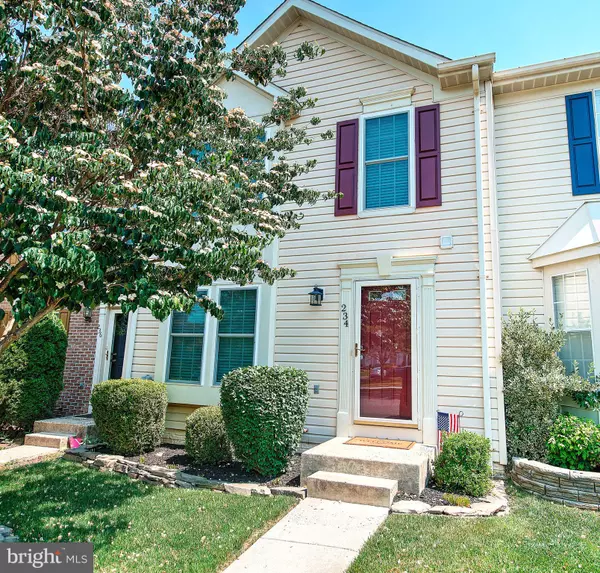For more information regarding the value of a property, please contact us for a free consultation.
234 LEASTONE LN Abingdon, MD 21009
Want to know what your home might be worth? Contact us for a FREE valuation!

Our team is ready to help you sell your home for the highest possible price ASAP
Key Details
Sold Price $265,000
Property Type Townhouse
Sub Type Interior Row/Townhouse
Listing Status Sold
Purchase Type For Sale
Square Footage 1,514 sqft
Price per Sqft $175
Subdivision Constant Friendship
MLS Listing ID MDHR261128
Sold Date 07/20/21
Style Colonial
Bedrooms 3
Full Baths 2
Half Baths 1
HOA Fees $77/mo
HOA Y/N Y
Abv Grd Liv Area 1,214
Originating Board BRIGHT
Year Built 1994
Annual Tax Amount $1,961
Tax Year 2020
Lot Size 2,000 Sqft
Acres 0.05
Property Description
Multiple offers, highest and best no escalation clauses by 9am Sunday. Lovely 3 Br. 2 1/2 Ba townhome in Constant Friendship, backs to open space. Move in ready with many updates including, quartz counters, pergo flooring, some doors and windows, bathrooms, stainless appliances. Main level living room has patio doors leading to a 12x15 deck. Lower level is finished with a full bath, walk out to patio , gas fire place, bar with storage behind a sliding barn door. Upper level has a master with cathedral ceiling, walk in closet and access to the bath with a double vanity and two additional bedrooms. Great location with easy access to shopping and I-95.
Location
State MD
County Harford
Zoning R3
Rooms
Other Rooms Living Room, Dining Room, Primary Bedroom, Bedroom 2, Bedroom 3, Kitchen, Family Room
Basement Full, Fully Finished, Walkout Level
Main Level Bedrooms 3
Interior
Interior Features Bar, Carpet, Ceiling Fan(s), Combination Dining/Living, Floor Plan - Traditional, Walk-in Closet(s)
Hot Water Natural Gas
Heating Heat Pump(s)
Cooling Central A/C
Fireplaces Number 1
Fireplaces Type Gas/Propane
Equipment Built-In Microwave, Dishwasher, Disposal, Dryer - Gas, Oven/Range - Electric, Refrigerator, Stainless Steel Appliances, Washer
Fireplace Y
Appliance Built-In Microwave, Dishwasher, Disposal, Dryer - Gas, Oven/Range - Electric, Refrigerator, Stainless Steel Appliances, Washer
Heat Source Natural Gas
Exterior
Exterior Feature Deck(s), Patio(s)
Water Access N
Accessibility Other
Porch Deck(s), Patio(s)
Garage N
Building
Lot Description Backs - Open Common Area
Story 3
Sewer Public Sewer
Water Public
Architectural Style Colonial
Level or Stories 3
Additional Building Above Grade, Below Grade
New Construction N
Schools
Elementary Schools Abingdon
Middle Schools Edgewood
High Schools Edgewood
School District Harford County Public Schools
Others
Senior Community No
Tax ID 1301268929
Ownership Fee Simple
SqFt Source Assessor
Special Listing Condition Standard
Read Less

Bought with Jamie Lynch • Bennett Realty Solutions
GET MORE INFORMATION




