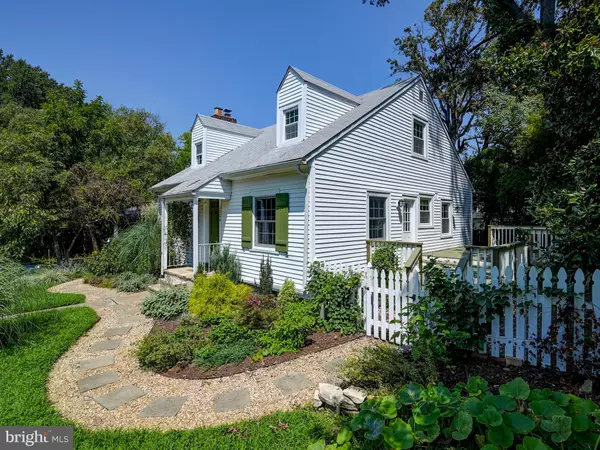For more information regarding the value of a property, please contact us for a free consultation.
3304 PARKSIDE DR Baltimore, MD 21214
Want to know what your home might be worth? Contact us for a FREE valuation!

Our team is ready to help you sell your home for the highest possible price ASAP
Key Details
Sold Price $290,000
Property Type Single Family Home
Sub Type Detached
Listing Status Sold
Purchase Type For Sale
Square Footage 2,038 sqft
Price per Sqft $142
Subdivision Gardenville
MLS Listing ID MDBA2007706
Sold Date 09/27/21
Style Cape Cod
Bedrooms 4
Full Baths 2
HOA Y/N N
Abv Grd Liv Area 1,488
Originating Board BRIGHT
Year Built 1949
Annual Tax Amount $4,911
Tax Year 2021
Lot Size 0.441 Acres
Acres 0.44
Property Description
This adorable parkfront cape cod will delight you with it's chic kitchen that features quartz countertops, ceramic backsplash and stainless appliances, and it's been opened up to the sunny dining room. The living room has a working woodburning fireplace and built-ins with arched doorways that retain the Old World charm you desire. Freshly refinished hardwood floors lead you back to two bedrooms on the main level that share a full bath. On the upper level you will be surprised by the size of two additional bedrooms as well as ample closet space and another full bath. The lower level is ready for your creative touch and offers tons of storage and a laundry area. A large deck just off the kitchen is great for entertaining or just relaxing with a cool drink after your green thumb has expressed itself in this very special garden that you will inherit. A relaxing urban retreat, this charming home is surrounded by trees and directly across the street from 375 acres of Herring Run Park!
Location
State MD
County Baltimore City
Zoning R-3
Rooms
Basement Partially Finished, Workshop, Connecting Stairway, Interior Access, Space For Rooms
Main Level Bedrooms 2
Interior
Interior Features Dining Area, Combination Kitchen/Dining, Entry Level Bedroom, Kitchen - Island, Upgraded Countertops, Wood Floors
Hot Water Natural Gas
Heating Radiator
Cooling Window Unit(s), Ceiling Fan(s)
Flooring Hardwood
Fireplaces Number 1
Equipment Built-In Microwave, Dishwasher, Dryer, Disposal, Icemaker, Stainless Steel Appliances, Stove, Washer, Water Heater, Water Heater - High-Efficiency
Fireplace Y
Appliance Built-In Microwave, Dishwasher, Dryer, Disposal, Icemaker, Stainless Steel Appliances, Stove, Washer, Water Heater, Water Heater - High-Efficiency
Heat Source Natural Gas
Laundry Basement, Has Laundry
Exterior
Garage Spaces 2.0
Water Access N
Accessibility 2+ Access Exits, 36\"+ wide Halls
Total Parking Spaces 2
Garage N
Building
Story 3
Sewer Public Sewer
Water Public
Architectural Style Cape Cod
Level or Stories 3
Additional Building Above Grade, Below Grade
New Construction N
Schools
School District Baltimore City Public Schools
Others
Senior Community No
Tax ID 0327015897 023
Ownership Fee Simple
SqFt Source Assessor
Special Listing Condition Standard
Read Less

Bought with Andrew Nugent • Keller Williams Capital Properties
GET MORE INFORMATION




