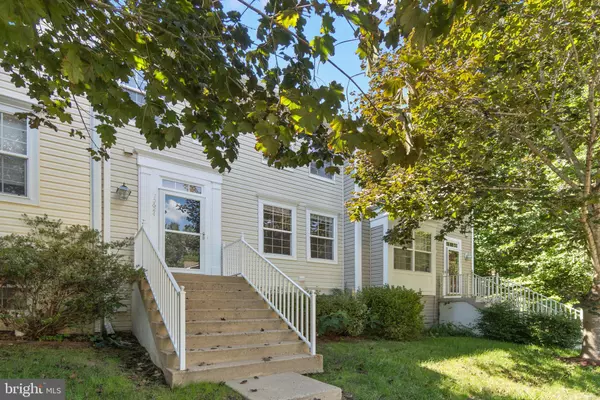For more information regarding the value of a property, please contact us for a free consultation.
15624 PLAIN DEALING PL Manassas, VA 20112
Want to know what your home might be worth? Contact us for a FREE valuation!

Our team is ready to help you sell your home for the highest possible price ASAP
Key Details
Sold Price $390,000
Property Type Townhouse
Sub Type Interior Row/Townhouse
Listing Status Sold
Purchase Type For Sale
Square Footage 1,795 sqft
Price per Sqft $217
Subdivision Ashland
MLS Listing ID VAPW2008312
Sold Date 12/15/21
Style Colonial
Bedrooms 4
Full Baths 3
Half Baths 1
HOA Fees $86/mo
HOA Y/N Y
Abv Grd Liv Area 1,320
Originating Board BRIGHT
Year Built 1999
Annual Tax Amount $4,044
Tax Year 2021
Lot Size 1,398 Sqft
Acres 0.03
Property Description
Beautifully maintained three story townhome in fantastic location next to Prince William Forest Park. Step inside to find hardwood floors and a main level that has been freshly painted in neutral tones. The living room is filled with natural light and is adjacent to a convenient half bath - a great layout for entertaining. The kitchen flows effortlessly into the dining room and has been updated to include granite counters, white cabinetry and a full suite of stainless steel appliances. A breakfast bar and eat-in nook provide ample space for everyday meals and chatting with the chef. Sliding glass doors fill the space with natural light & provide quick access out onto the spacious deck. Here you'll enjoy dining and relaxing and the privacy that comes with a back drop of trees! The upper level is home to the owner's suite where you'll find a spacious walk-in closet and an ensuite bath with dual sinks. Two additional bedrooms and a full bathroom provide ample space for all. A walkout lower level offers an additional family room, as well as a fourth bedroom and full bathroom. Perfect for guests. Head outside to a covered patio that is fully fenced in for privacy or pups. This home is in the coveted Ashland neighborhood with pools, basketball courts, pickle-ball courts, sand lots for toddlers, onsite gym, and a clubhouse available for functions.
Location
State VA
County Prince William
Zoning R6
Rooms
Other Rooms Living Room, Dining Room, Primary Bedroom, Bedroom 2, Bedroom 3, Bedroom 4, Kitchen, Family Room, Breakfast Room, Laundry, Primary Bathroom
Basement Fully Finished, Outside Entrance, Walkout Level, Windows
Interior
Interior Features Breakfast Area, Ceiling Fan(s), Combination Kitchen/Dining, Dining Area, Kitchen - Table Space, Primary Bath(s), Recessed Lighting, Wood Floors, Window Treatments, Walk-in Closet(s), Upgraded Countertops, Tub Shower
Hot Water Natural Gas
Heating Heat Pump(s)
Cooling Central A/C
Flooring Hardwood, Ceramic Tile, Carpet
Equipment Built-In Microwave, Dishwasher, Dryer, Oven/Range - Gas, Refrigerator, Stainless Steel Appliances, Water Heater, Dryer - Electric
Furnishings No
Fireplace N
Appliance Built-In Microwave, Dishwasher, Dryer, Oven/Range - Gas, Refrigerator, Stainless Steel Appliances, Water Heater, Dryer - Electric
Heat Source Natural Gas
Laundry Lower Floor, Has Laundry
Exterior
Exterior Feature Patio(s), Deck(s)
Fence Privacy, Wood
Utilities Available Cable TV Available, Electric Available, Phone Available, Sewer Available, Water Available
Water Access N
Roof Type Composite
Accessibility None
Porch Patio(s), Deck(s)
Garage N
Building
Story 3
Foundation Slab
Sewer Public Septic
Water Public
Architectural Style Colonial
Level or Stories 3
Additional Building Above Grade, Below Grade
New Construction N
Schools
Elementary Schools Ashland
Middle Schools Louise Benton
High Schools Forest Park
School District Prince William County Public Schools
Others
Senior Community No
Tax ID 8090-28-9587
Ownership Fee Simple
SqFt Source Assessor
Acceptable Financing Cash, Conventional, VA
Horse Property N
Listing Terms Cash, Conventional, VA
Financing Cash,Conventional,VA
Special Listing Condition Standard
Read Less

Bought with Elisa A Pickell • Weichert, REALTORS
GET MORE INFORMATION




