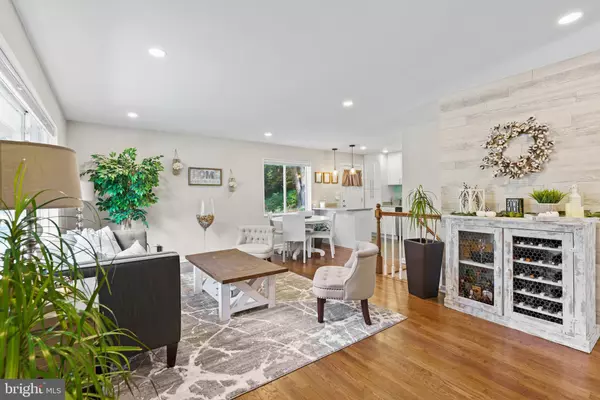For more information regarding the value of a property, please contact us for a free consultation.
6421 BERKSHIRE DR Alexandria, VA 22310
Want to know what your home might be worth? Contact us for a FREE valuation!

Our team is ready to help you sell your home for the highest possible price ASAP
Key Details
Sold Price $635,000
Property Type Single Family Home
Sub Type Detached
Listing Status Sold
Purchase Type For Sale
Square Footage 1,976 sqft
Price per Sqft $321
Subdivision Virginia Hills
MLS Listing ID VAFX2030090
Sold Date 12/13/21
Style Raised Ranch/Rambler
Bedrooms 3
Full Baths 3
HOA Y/N N
Abv Grd Liv Area 988
Originating Board BRIGHT
Year Built 1956
Annual Tax Amount $5,860
Tax Year 2021
Lot Size 10,200 Sqft
Acres 0.23
Property Description
Meticulously cared for and stunning 2-level 3 bedroom 3 bathroom brick home in highly desirable Virginia Hills. Almost 2,000 square feet of living area. Professionally manicured lawn and landscaping. Home underwent major renovation in late-2018 and redesigned open-concept floorplan. Sun-soaked living room with large wall of windows and accent wall. Modern and bright gourmet kitchen with shaker-style white cabinetry, granite countertops, mosaic tile backsplash, stainless steel appliances and prep/breakfast island with overhang and room for stool seating. Dual master suites on each level of the home. Beautifully updated master bathrooms with concrete countertops, glass sink bowls, and fantastic shower tub mosaic tile accents. Lower level has expansive recreation room, laundry closet, utility with room for storage, and the second master suite. Recessed lighting and updated light fixtures throughout. Custom made, darkening blinds. The perfect backyard for entertaining large deck and patio area with newer firepit. Enjoy your morning cup of coffee out back looking at the relaxing and serene views youll even have deer that regularly come by to visit! New HVAC in 2020. New Exterior Electrical 2021. And many more miscellaneous updates have been done and upkeep to the home.
__________________________________________________________________________________________________________________
2018 Renovations
New Roof. New kitchen cabinets, countertops, appliances, lighting. All new bathrooms, flooring, vanities, lighting. Refinished hardwood floors. New LVP flooring in lower level.
New HVAC 2020
New Exterior Electrical 2021
Location
State VA
County Fairfax
Zoning 140
Rooms
Other Rooms Living Room, Dining Room, Primary Bedroom, Bedroom 2, Bedroom 3, Kitchen, Laundry, Recreation Room, Utility Room, Bathroom 2, Bathroom 3, Primary Bathroom
Basement Full, Fully Finished, Improved, Interior Access, Sump Pump, Windows
Main Level Bedrooms 2
Interior
Interior Features Attic, Kitchen - Gourmet, Breakfast Area, Primary Bath(s), Upgraded Countertops, Wood Floors, Floor Plan - Open, Ceiling Fan(s), Combination Dining/Living, Dining Area, Entry Level Bedroom, Kitchen - Eat-In, Kitchen - Island, Pantry, Recessed Lighting, Tub Shower, Window Treatments
Hot Water Natural Gas
Heating Forced Air, Programmable Thermostat
Cooling Central A/C, Ceiling Fan(s), Programmable Thermostat
Equipment Dishwasher, Disposal, Oven/Range - Gas, Refrigerator, Built-In Microwave, Exhaust Fan, Icemaker, Stainless Steel Appliances, Washer/Dryer Hookups Only, Water Dispenser, Water Heater
Fireplace N
Window Features Double Pane
Appliance Dishwasher, Disposal, Oven/Range - Gas, Refrigerator, Built-In Microwave, Exhaust Fan, Icemaker, Stainless Steel Appliances, Washer/Dryer Hookups Only, Water Dispenser, Water Heater
Heat Source Natural Gas
Laundry Basement, Hookup
Exterior
Exterior Feature Deck(s), Porch(es)
Water Access N
Roof Type Asphalt
Accessibility None
Porch Deck(s), Porch(es)
Garage N
Building
Lot Description Backs to Trees, Front Yard, Partly Wooded, Private, SideYard(s), Trees/Wooded
Story 2
Foundation Slab
Sewer Public Sewer
Water Public
Architectural Style Raised Ranch/Rambler
Level or Stories 2
Additional Building Above Grade, Below Grade
Structure Type Dry Wall
New Construction N
Schools
Elementary Schools Rose Hill
Middle Schools Hayfield Secondary School
High Schools Hayfield Secondary School
School District Fairfax County Public Schools
Others
Senior Community No
Tax ID 0922 02070023
Ownership Fee Simple
SqFt Source Assessor
Special Listing Condition Standard
Read Less

Bought with Margaret M. Babbington • Compass
GET MORE INFORMATION




