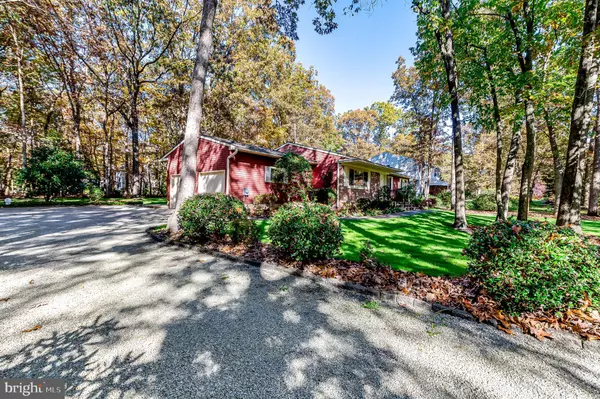For more information regarding the value of a property, please contact us for a free consultation.
3 BLUEBERRY RD Shamong, NJ 08088
Want to know what your home might be worth? Contact us for a FREE valuation!

Our team is ready to help you sell your home for the highest possible price ASAP
Key Details
Sold Price $410,000
Property Type Single Family Home
Sub Type Detached
Listing Status Sold
Purchase Type For Sale
Square Footage 3,100 sqft
Price per Sqft $132
Subdivision Blair Woods
MLS Listing ID NJBL2010378
Sold Date 12/17/21
Style Ranch/Rambler
Bedrooms 3
Full Baths 3
Half Baths 1
HOA Y/N N
Abv Grd Liv Area 1,900
Originating Board BRIGHT
Year Built 1979
Annual Tax Amount $8,304
Tax Year 2021
Lot Size 1.440 Acres
Acres 1.44
Lot Dimensions 0.00 x 0.00
Property Description
*No more showings after 11/14. All offers will be reviewed". Nestled neatly among established landscaping the quiet charm of this property will draw you in. This ranch home has welcoming curb appeal with a stone driveway, EP Henry pavers to the front door and a woodsy backyard. The Sellers have cared for their home with continued maintenance throughout the years. Since you will be entering the back of the house, note the wooden ramp, which is easily removed and a secret patio for those moments that deserve a special place to celebrate. You will enter into the Family Room with a propane fireplace with gas log, wall to wall carpeting and built-in shelving for your cookbooks or a children's reading area. Your kitchen opens right from this cozy relaxing area to an abundance of bright white cabinets, Corian countertops, a deep corner sink with a goose neck faucet and ample space to spread all of your Chefs apart for their individual tasks. You will be able to spin around and have everything at your fingertips. Please note the hardwood flooring here as well as adequate lighting.
The dining room is conveniently located in the adjacent room with its glass sliding doors to your lush, very green right now, back yard. The living room opens immediately from the dining area and gives you those
open glass windows to the front of your property. Both rooms have neutral carpeting. Having made
almost a full circle you are entering the formal hall to the front door with its shiny slate floor, two closets and the passageway to the bedrooms. Two bedrooms (one with a house safe) neutral carpeting and their full tub/shower bathroom and double sinks. The primary bedroom is at the rear of the home with a walk-in closet, plenty of shelving, wall to wall carpeting and, then, there is a stunning primary bath. The en suite, new in 2014, has an outstanding tile surround walk-in shower, glass doors & teak shower seat. A surprise large linen closet, a beautiful grouping of mirrors & a center cabinet for all those additional items to be stored away. The partially finished basement has Berber carpeting, an office space with a desk & chair, built-in library shelving along with a full bath and walk-in shower. Roof replaced in 2021, two garage door openers, alarm system, Leaf Guard gutters, maintenance free soffits, A/C replaced, heat pump, hot water heater 2018, original septic maintained monthly, water tested annually and yearly servicing of water softener. Sellers advised the additional Lot 18, included in this sale, is in the Pinelands and may not be buildable.
Location
State NJ
County Burlington
Area Shamong Twp (20332)
Zoning RG
Direction Southeast
Rooms
Other Rooms Living Room, Dining Room, Primary Bedroom, Bedroom 2, Kitchen, Family Room, Den, Bedroom 1, Laundry, Bathroom 1, Primary Bathroom
Basement Heated, Partially Finished
Main Level Bedrooms 3
Interior
Interior Features Built-Ins, Carpet, Combination Kitchen/Living, Crown Moldings, Family Room Off Kitchen, Floor Plan - Open, Formal/Separate Dining Room, Kitchen - Country, Recessed Lighting, Sprinkler System, Stall Shower, Store/Office, Tub Shower, Walk-in Closet(s), Water Treat System, Wood Floors
Hot Water Electric
Cooling Central A/C
Flooring Ceramic Tile, Partially Carpeted, Slate
Fireplaces Number 1
Fireplaces Type Brick, Fireplace - Glass Doors, Gas/Propane
Equipment Built-In Microwave, Dishwasher, Dryer - Electric, Dryer - Front Loading, Humidifier, Microwave, Oven/Range - Electric, Refrigerator, Washer, Water Heater, Icemaker
Furnishings No
Fireplace Y
Window Features Replacement,Screens,Sliding
Appliance Built-In Microwave, Dishwasher, Dryer - Electric, Dryer - Front Loading, Humidifier, Microwave, Oven/Range - Electric, Refrigerator, Washer, Water Heater, Icemaker
Heat Source Electric
Laundry Main Floor
Exterior
Exterior Feature Patio(s)
Parking Features Garage - Side Entry, Garage Door Opener
Garage Spaces 8.0
Utilities Available Cable TV Available, Under Ground, Phone Connected, Propane
Water Access N
View Garden/Lawn, Trees/Woods
Roof Type Shingle
Accessibility Grab Bars Mod, Low Pile Carpeting, Ramp - Main Level
Porch Patio(s)
Attached Garage 2
Total Parking Spaces 8
Garage Y
Building
Lot Description Backs to Trees, Front Yard, Landscaping, Level, Open, Rear Yard, SideYard(s)
Story 1
Foundation Block
Sewer On Site Septic
Water Well, Conditioner
Architectural Style Ranch/Rambler
Level or Stories 1
Additional Building Above Grade, Below Grade
New Construction N
Schools
Elementary Schools Indian Mills E.S.
High Schools Seneca H.S.
School District Shamong Township Public Schools
Others
Pets Allowed Y
Senior Community No
Tax ID 32-00003 02-00019
Ownership Fee Simple
SqFt Source Assessor
Security Features Electric Alarm,Motion Detectors,Security System,Smoke Detector
Acceptable Financing Cash, FHA, USDA, VA, Conventional
Horse Property N
Listing Terms Cash, FHA, USDA, VA, Conventional
Financing Cash,FHA,USDA,VA,Conventional
Special Listing Condition Standard
Pets Allowed No Pet Restrictions
Read Less

Bought with Derek Doernbach • Better Homes and Gardens Real Estate Maturo
GET MORE INFORMATION




