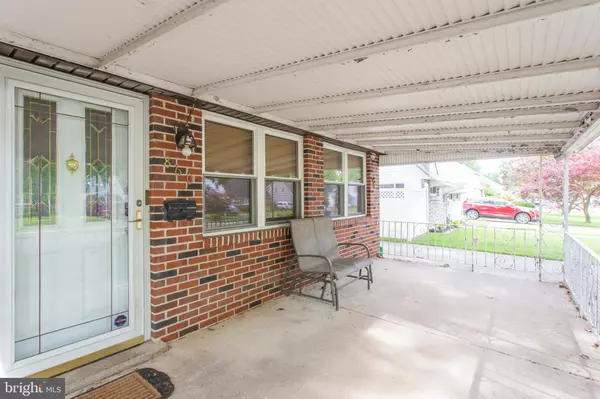For more information regarding the value of a property, please contact us for a free consultation.
860 QUINCE LN Secane, PA 19018
Want to know what your home might be worth? Contact us for a FREE valuation!

Our team is ready to help you sell your home for the highest possible price ASAP
Key Details
Sold Price $200,000
Property Type Single Family Home
Sub Type Detached
Listing Status Sold
Purchase Type For Sale
Square Footage 1,367 sqft
Price per Sqft $146
Subdivision Secane
MLS Listing ID PADE548052
Sold Date 10/14/21
Style Cape Cod
Bedrooms 4
Full Baths 1
Half Baths 1
HOA Y/N N
Abv Grd Liv Area 1,367
Originating Board BRIGHT
Year Built 1950
Annual Tax Amount $5,374
Tax Year 2021
Lot Size 4,922 Sqft
Acres 0.11
Lot Dimensions 50.00 x 100.00
Property Description
Welcome to your new 4 bedroom 1.5 bath single family home with nice back yard in the desirable Secane section of Ridley Township. Walking up to your covered front porch to step inside your spacious living room with coat closet and laminate flooring, just around the corner is the great sized eat in kitchen with doorway access to the back yard along with relaxing back deck. Down the hall on the main floor you'll find a full bathroom and two bedrooms, each with multiple windows for plenty of breeze and natural light to complete the main level. Upstairs you'll find two additional bedrooms and a half bathroom. Plenty of parking for three or four cars available on the driveway or in the street. Get out there today, schedule a showing and make it your own!
Location
State PA
County Delaware
Area Ridley Twp (10438)
Zoning RESIDENTIAL
Rooms
Main Level Bedrooms 2
Interior
Hot Water Natural Gas
Heating Hot Water
Cooling Central A/C
Flooring Hardwood, Laminated
Fireplace N
Heat Source Natural Gas
Laundry Main Floor
Exterior
Garage Spaces 4.0
Water Access N
Roof Type Shingle
Accessibility None
Total Parking Spaces 4
Garage N
Building
Story 2
Foundation Slab
Sewer Public Sewer
Water Public
Architectural Style Cape Cod
Level or Stories 2
Additional Building Above Grade, Below Grade
Structure Type Dry Wall,Plaster Walls
New Construction N
Schools
Elementary Schools Amosland
Middle Schools Ridley
High Schools Ridley
School District Ridley
Others
Pets Allowed Y
Senior Community No
Tax ID 38-04-01779-00
Ownership Fee Simple
SqFt Source Assessor
Acceptable Financing Cash, Conventional
Listing Terms Cash, Conventional
Financing Cash,Conventional
Special Listing Condition Standard
Pets Allowed No Pet Restrictions
Read Less

Bought with Katharine P Nicholas McGlade • Compass RE
GET MORE INFORMATION




