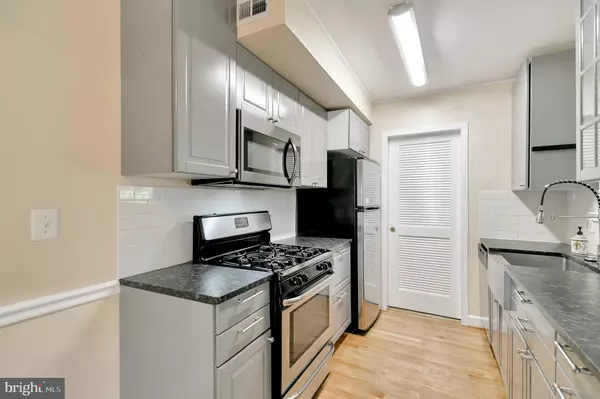For more information regarding the value of a property, please contact us for a free consultation.
6423 14TH ST Alexandria, VA 22307
Want to know what your home might be worth? Contact us for a FREE valuation!

Our team is ready to help you sell your home for the highest possible price ASAP
Key Details
Sold Price $625,000
Property Type Single Family Home
Sub Type Detached
Listing Status Sold
Purchase Type For Sale
Square Footage 1,224 sqft
Price per Sqft $510
Subdivision New Alexandria
MLS Listing ID VAFX2017306
Sold Date 10/12/21
Style Cape Cod
Bedrooms 3
Full Baths 1
HOA Y/N N
Abv Grd Liv Area 1,224
Originating Board BRIGHT
Year Built 1939
Annual Tax Amount $5,952
Tax Year 2021
Lot Size 7,000 Sqft
Acres 0.16
Property Description
A wonderfully delightful cape cod just minutes from Old Town Alexandria set back on a quiet cul-de-sac. The house was just fully repainted, wood floors refinished and is move in ready to start your outdoor gatherings in your new spacious backyard. The house offers 3 nice size bedrooms 2 on the main level and 1 on the upper level. Both the bathroom and the kitchen were recently updated. This is a home to be enjoyed inside and out, the spacious deck off the kitchen will provide endless outdoor gatherings or step into your screened in patio space to enjoy an evening read. The spacious rear yard is fully fenced for privacy and pets. The backyard shed will house every garden tool you will ever need. Both the HVAC and hot-water heater were recently updated and replaced. This is a home that was well cared for and shows.
Location
State VA
County Fairfax
Zoning 130
Rooms
Main Level Bedrooms 2
Interior
Interior Features Kitchen - Galley, Window Treatments, Floor Plan - Traditional
Hot Water Natural Gas
Heating Forced Air
Cooling Central A/C
Flooring Ceramic Tile, Carpet, Hardwood
Fireplaces Number 1
Fireplaces Type Brick
Equipment Dishwasher, Disposal, Dryer, Exhaust Fan, Icemaker, Microwave, Oven/Range - Gas, Refrigerator, Washer
Fireplace Y
Window Features Insulated
Appliance Dishwasher, Disposal, Dryer, Exhaust Fan, Icemaker, Microwave, Oven/Range - Gas, Refrigerator, Washer
Heat Source Natural Gas
Laundry Main Floor
Exterior
Garage Spaces 2.0
Fence Fully
Utilities Available Cable TV Available
Water Access N
View Garden/Lawn
Roof Type Asphalt,Shingle
Street Surface Black Top
Accessibility None
Road Frontage City/County
Total Parking Spaces 2
Garage N
Building
Story 2
Foundation Concrete Perimeter
Sewer Public Sewer
Water Public
Architectural Style Cape Cod
Level or Stories 2
Additional Building Above Grade, Below Grade
Structure Type Dry Wall
New Construction N
Schools
School District Fairfax County Public Schools
Others
Pets Allowed Y
Senior Community No
Tax ID 0932 08260009
Ownership Fee Simple
SqFt Source Assessor
Security Features Smoke Detector
Acceptable Financing Conventional, FHA, Exchange
Horse Property N
Listing Terms Conventional, FHA, Exchange
Financing Conventional,FHA,Exchange
Special Listing Condition Standard
Pets Allowed No Pet Restrictions
Read Less

Bought with Julia Rice • KW United
GET MORE INFORMATION




