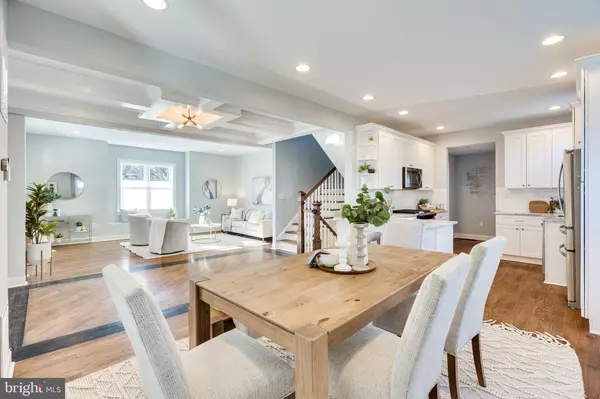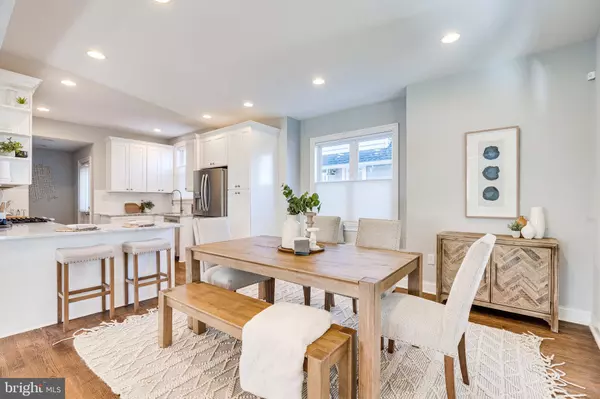For more information regarding the value of a property, please contact us for a free consultation.
2800 13TH ST NE Washington, DC 20017
Want to know what your home might be worth? Contact us for a FREE valuation!

Our team is ready to help you sell your home for the highest possible price ASAP
Key Details
Sold Price $1,436,000
Property Type Single Family Home
Sub Type Detached
Listing Status Sold
Purchase Type For Sale
Square Footage 3,490 sqft
Price per Sqft $411
Subdivision Brookland
MLS Listing ID DCDC2028474
Sold Date 02/22/22
Style Bungalow
Bedrooms 5
Full Baths 5
Half Baths 2
HOA Y/N N
Abv Grd Liv Area 2,989
Originating Board BRIGHT
Year Built 1907
Annual Tax Amount $8,220
Tax Year 2021
Lot Size 4,500 Sqft
Acres 0.1
Property Description
Gorgeous 5BR/5 full and 2 half BA bungalow with a two-level guest cottage and incredible outdoor space in charming Brookland. A large front yard and spacious front porch with a beautiful hardwood ceiling create an inviting welcome home. Luxurious finishes and grand architectural elements fill the homes generous layout with exquisite hardwood flooring, light fixtures, coffered ceiling, and trim work. The kitchen is bright and airy with stainless steel appliances, marble countertops, and a breakfast bar. The main levels open flow is ideal for daily living and entertaining indoors and out opening to the front and rear of the home. Beautiful hardwood stairs lead to a large bedroom with a posh en suite bath with a dual vanity and frameless glass waterfall shower, a stunning hall bath, and two additional bedrooms. The top floors elegant primary suite wows with a large walk-in closet and a sophisticated en suite bath with a dual vanity and frameless glass waterfall shower. The finished lower level with a separate entrance is ready for movie night with a generous bonus room, bar with wine cooler, and a stylish full bath. The outdoor spaces of the home are an entertainers dream with a large fenced yard and a massive patio between the home and cottage. The two-level cottage is perfect for additional living or income-bearing space with a full kitchen, living room, half bath, and dining room on the first level and a large bedroom, full bath, and laundry on the top level. Plenty of private parking and much more complete this truly unique home.
Brookland neighbors love their small-town vibe while maintaining easy access to every downtown advantage. Home is one block from 12th Streets blossoming restaurant scene with neighborhood favorites Menomale, Primrose, and Brooklands Finest Bar and Kitchen. Easy errands surround the home with Walgreens, CVS, Home Depot, and Giant. New development at the Rhode Island Metro Shopping Center and upcoming Brookland Manor bring even more to see and do moments from home. Metropolitan Branch Trail and the National Arboretum are nearby for easy nature escapes or bike commuting on the trail. Metrobus on the corner and two Metro stops within a mile simplify downtown commuting.
Location
State DC
County Washington
Zoning R-1-B
Direction East
Rooms
Other Rooms Living Room, Dining Room, Primary Bedroom, Bedroom 3, Bedroom 4, Kitchen, Family Room, Efficiency (Additional)
Basement Outside Entrance, Side Entrance, Connecting Stairway, Fully Finished
Interior
Interior Features Kitchen - Gourmet, Breakfast Area, Dining Area, Primary Bath(s), Floor Plan - Traditional
Hot Water Natural Gas
Heating Heat Pump(s)
Cooling Central A/C
Fireplaces Number 1
Equipment Built-In Microwave, Dishwasher, Oven/Range - Gas, Refrigerator, Stainless Steel Appliances, Dryer, Washer
Furnishings No
Fireplace N
Appliance Built-In Microwave, Dishwasher, Oven/Range - Gas, Refrigerator, Stainless Steel Appliances, Dryer, Washer
Heat Source Electric, Natural Gas
Exterior
Garage Spaces 4.0
Water Access N
Accessibility None
Total Parking Spaces 4
Garage N
Building
Story 4
Foundation Other
Sewer Public Sewer
Water Public
Architectural Style Bungalow
Level or Stories 4
Additional Building Above Grade, Below Grade
New Construction N
Schools
School District District Of Columbia Public Schools
Others
Senior Community No
Tax ID 3935//0019
Ownership Fee Simple
SqFt Source Assessor
Acceptable Financing FHA, Conventional, VA, Cash
Listing Terms FHA, Conventional, VA, Cash
Financing FHA,Conventional,VA,Cash
Special Listing Condition Standard
Read Less

Bought with Justin Tanner • RE/MAX Allegiance
GET MORE INFORMATION




