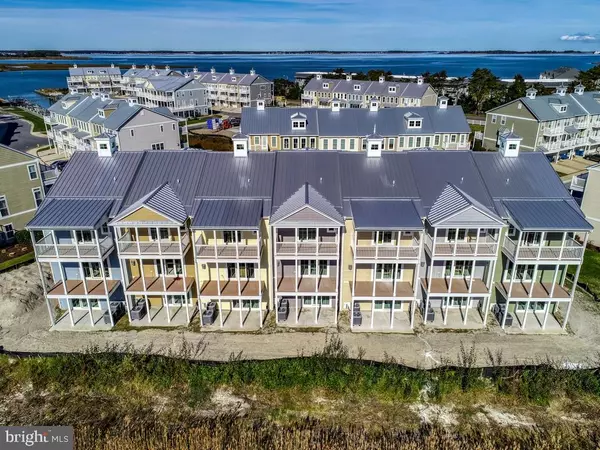For more information regarding the value of a property, please contact us for a free consultation.
30135 JUMP LN #403 Ocean View, DE 19970
Want to know what your home might be worth? Contact us for a FREE valuation!

Our team is ready to help you sell your home for the highest possible price ASAP
Key Details
Sold Price $588,835
Property Type Townhouse
Sub Type Interior Row/Townhouse
Listing Status Sold
Purchase Type For Sale
Square Footage 2,275 sqft
Price per Sqft $258
Subdivision Sandy Cove
MLS Listing ID DESU156196
Sold Date 11/04/20
Style Coastal
Bedrooms 4
Full Baths 2
Half Baths 1
HOA Fees $394/ann
HOA Y/N Y
Abv Grd Liv Area 2,275
Originating Board BRIGHT
Year Built 2020
Annual Tax Amount $1,200
Property Description
Sandy Cove on the Indian River Bay - Long Awaited building 400 Overlooking White Creek and wetlands is under roof and ready for your selections! Waterfront community with marina, boat ramp, pool, private beach, fishing & crabbing pier, & easy access to the Indian River Bay & Atlantic Ocean! Building 400 is located on the wetlands adjoining Whites Creek and offers unobstructed water views! Affordable coastal living with tile shower and tub in master bathroom, granite counters and stainless appliances in kitchen, elevator shaft, three levels of decks, & gas fireplace standard. Incentive value is $20K and can be used for two jet skis and trailer, boat, deeded slip, rate buy down, or towards purchase price, upgrades, or closing costs - you decide. Come and discover the best value on new construction townhomes with waterviews and water access! Energy efficient home built by Select Builders with a HERS score of 60 to 66! UNIT 403 - located on White Creek! Unit 403 sold with boat slip 66. Upgrades include screened porch off great room, first floor master bathroom, upgraded kitchen cabinetry, gas range, coretec flooring, custom paint, and more!
Location
State DE
County Sussex
Area Baltimore Hundred (31001)
Zoning RESIDENTIAL
Rooms
Other Rooms Dining Room, Primary Bedroom, Bedroom 2, Bedroom 3, Bedroom 4, Kitchen, Great Room, Other, Bathroom 2, Primary Bathroom
Interior
Interior Features Carpet, Dining Area, Entry Level Bedroom, Floor Plan - Open, Kitchen - Island, Primary Bath(s), Primary Bedroom - Bay Front, Pantry, Recessed Lighting, Upgraded Countertops, Walk-in Closet(s)
Hot Water Electric
Heating Heat Pump(s)
Cooling Central A/C
Fireplaces Number 1
Fireplaces Type Gas/Propane
Equipment Stainless Steel Appliances, Water Heater, Refrigerator, Oven/Range - Electric, Disposal, Dishwasher, Built-In Microwave
Fireplace Y
Appliance Stainless Steel Appliances, Water Heater, Refrigerator, Oven/Range - Electric, Disposal, Dishwasher, Built-In Microwave
Heat Source Electric
Laundry Lower Floor
Exterior
Exterior Feature Deck(s), Patio(s), Porch(es)
Parking Features Garage Door Opener
Garage Spaces 1.0
Amenities Available Beach, Boat Ramp, Jog/Walk Path, Pier/Dock, Pool - Outdoor, Swimming Pool, Water/Lake Privileges
Water Access Y
View Bay, Creek/Stream
Roof Type Metal
Accessibility Other
Porch Deck(s), Patio(s), Porch(es)
Attached Garage 1
Total Parking Spaces 1
Garage Y
Building
Story 3
Foundation Slab
Sewer Public Sewer
Water Public
Architectural Style Coastal
Level or Stories 3
Additional Building Above Grade
New Construction Y
Schools
School District Indian River
Others
HOA Fee Include Common Area Maintenance,Lawn Maintenance,Pool(s),Reserve Funds,Road Maintenance,Snow Removal,Trash
Senior Community No
Tax ID 134-08.00-154.00-403
Ownership Fee Simple
SqFt Source Estimated
Acceptable Financing Cash, Conventional
Listing Terms Cash, Conventional
Financing Cash,Conventional
Special Listing Condition Standard
Read Less

Bought with BARROWS AND ASSOCIATES • Monument Sotheby's International Realty
GET MORE INFORMATION




