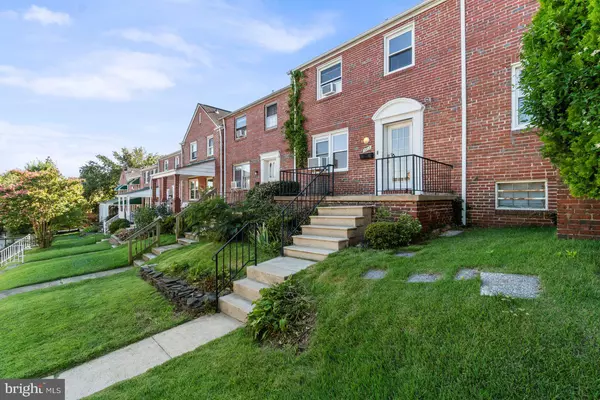For more information regarding the value of a property, please contact us for a free consultation.
3812 REXMERE RD Baltimore, MD 21218
Want to know what your home might be worth? Contact us for a FREE valuation!

Our team is ready to help you sell your home for the highest possible price ASAP
Key Details
Sold Price $181,000
Property Type Townhouse
Sub Type Interior Row/Townhouse
Listing Status Sold
Purchase Type For Sale
Square Footage 1,520 sqft
Price per Sqft $119
Subdivision Ednor Gardens Historic District
MLS Listing ID MDBA2013330
Sold Date 01/21/22
Style Federal,Traditional
Bedrooms 3
Full Baths 1
Half Baths 1
HOA Y/N N
Abv Grd Liv Area 1,200
Originating Board BRIGHT
Year Built 1948
Annual Tax Amount $2,844
Tax Year 2021
Lot Size 2,000 Sqft
Acres 0.05
Property Description
Welcome to your sunny, charming as ever, new home! This lovely home has a ton of great features, such as the unique semi-elliptical arches on the main level, original hardwood floors and cabinets, open kitchen/dining room for an even more spacious feel. The fully finished basement features a wet bar for entertaining into the night, a half bath, new flooring, additional utility closet space, and is great for multiple uses! Sunny, green, fenced flat rear yard, perfect for gardening and lounging. Replacement windows throughout the house, basement water proofing, and energy efficiant, low sound a/c units. Large attic space even has nice wood flooring! This home has been loved, well maintained, and ready for you to move in immediately! One year home warranty included. Located in the coveted Ednor Gardens -Lakeside neighorhood, central to everything, near major bus lines and main thoroghfares, easy to get to 695. Come and enjoy life in one of the most charming homes, on a fantastic block!
Location
State MD
County Baltimore City
Zoning R-6
Direction East
Rooms
Other Rooms Living Room, Dining Room, Kitchen, Family Room, Foyer, Bonus Room
Basement Rear Entrance, Sump Pump, Full, Fully Finished, Improved, Walkout Stairs
Interior
Interior Features Kitchen - Country, Kitchen - Table Space, Dining Area, Wet/Dry Bar, Wood Floors, Floor Plan - Traditional, Bar, Ceiling Fan(s), Combination Kitchen/Dining
Hot Water Electric
Heating Forced Air, Hot Water
Cooling Window Unit(s)
Flooring Hardwood
Fireplace N
Window Features Storm
Heat Source Natural Gas Available, Oil
Exterior
Utilities Available Natural Gas Available, Water Available
Water Access N
Roof Type Slate
Accessibility None
Garage N
Building
Story 2
Foundation Block, Concrete Perimeter
Sewer Public Sewer
Water Public
Architectural Style Federal, Traditional
Level or Stories 2
Additional Building Above Grade, Below Grade
Structure Type Plaster Walls,Dry Wall
New Construction N
Schools
School District Baltimore County Public Schools
Others
Senior Community No
Tax ID 0309223972K007
Ownership Fee Simple
SqFt Source Estimated
Acceptable Financing Conventional, Cash, VA, FHA
Listing Terms Conventional, Cash, VA, FHA
Financing Conventional,Cash,VA,FHA
Special Listing Condition Standard
Read Less

Bought with Lorraine C Treger • Cummings & Co. Realtors
GET MORE INFORMATION




