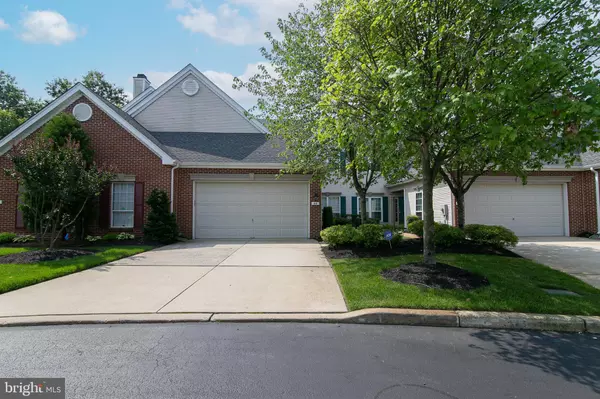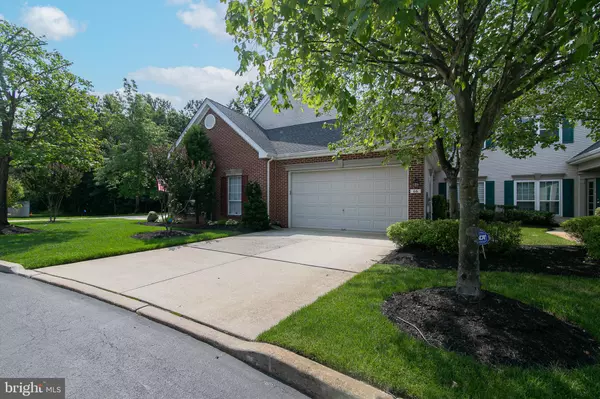For more information regarding the value of a property, please contact us for a free consultation.
66 GRAND BANKS CIR Marlton, NJ 08053
Want to know what your home might be worth? Contact us for a FREE valuation!

Our team is ready to help you sell your home for the highest possible price ASAP
Key Details
Sold Price $440,000
Property Type Condo
Sub Type Condo/Co-op
Listing Status Sold
Purchase Type For Sale
Square Footage 2,193 sqft
Price per Sqft $200
Subdivision Waters Edge
MLS Listing ID NJBL2004090
Sold Date 09/15/21
Style Traditional
Bedrooms 3
Full Baths 2
Half Baths 1
Condo Fees $360/mo
HOA Y/N N
Abv Grd Liv Area 2,193
Originating Board BRIGHT
Year Built 1995
Annual Tax Amount $7,838
Tax Year 2020
Property Description
Looking for that special townhome where you do not have to mow the lawn, shovel the snow or replace your roof or gutters. Well, here it is just pack your bags and move in. The townhome is nestled within the tree lined quiet neighborhood of Waters Edge with just one horseshoe street. This well-maintained community has a large private lake and watercourses throughout. The townhome is the largest of 4 models with 2193 sq ft, 3 bedrooms and 2.5 baths and has been updated with wide plank hardwood floors throughout the first floor, updated powder room, custom bookshelves in the great room, double sided fireplace for those chilly fall evenings, granite countertops, stainless steel sink, stainless steel appliances, custom subway tile, and granite countertops. Exit the great room door and you are greeted by an extended extra-large paver patio with waterfall and stream at your feet that backs to the woods. Upstairs you will find the master bedroom with 2 walk-in closets, ceiling fan, totally updated master bath with private commode, walk-in extra large glass door shower, double vanity, custom tile, ceramic flooring, granite countertops and large soaking tub. Step out of the master bedroom wot your private deck overlooking the waterfall and woods. You could not ask for anything more private or relaxing. Also, on the second floor you will find the totally updated hall bath with custom tile, ceramic flooring, and dual vanities. Just down the hall is the large laundry room and 2 additional nice size bedrooms. The 2 car garage has pull down stairs leading to a floored storage area. This serene neighborhood has so much to offer and just around the corner is the community pool, the clubhouse and a large lake where you can enjoy canoeing, fishing, volleyball courts, tennis courts, pickle ball courts, basketball courts, and a beach to just sit and relax or take your canoe or paddle boat out. You won't need a snow shovel or lawn mower here the association does it all for you. Lighting fixture kitchen table eating area is excluded. The doubled sided gas fireplace needs a new log insert and therefore is being sold in "as-is" condition. ***HVAC is 1 year young*** Showings begin on Sunday 8/1 at 12pm!
Location
State NJ
County Burlington
Area Evesham Twp (20313)
Zoning RD-1
Rooms
Other Rooms Living Room, Dining Room, Primary Bedroom, Bedroom 2, Kitchen, Family Room, Bedroom 1, Laundry, Bathroom 1, Bathroom 2, Half Bath
Interior
Interior Features WhirlPool/HotTub, Intercom, Dining Area, Carpet, Chair Railings, Crown Moldings, Kitchen - Eat-In, Kitchen - Gourmet, Pantry, Recessed Lighting, Soaking Tub, Sprinkler System, Tub Shower, Walk-in Closet(s), Window Treatments, Wood Floors, Skylight(s), Kitchen - Island
Hot Water Natural Gas
Heating Forced Air
Cooling Central A/C
Flooring Hardwood, Ceramic Tile, Carpet
Fireplaces Number 2
Fireplaces Type Marble
Equipment Built-In Microwave, Built-In Range, Dishwasher, Disposal, Dryer, Water Heater, Washer, Stainless Steel Appliances, Refrigerator
Fireplace Y
Appliance Built-In Microwave, Built-In Range, Dishwasher, Disposal, Dryer, Water Heater, Washer, Stainless Steel Appliances, Refrigerator
Heat Source Natural Gas
Laundry Upper Floor
Exterior
Exterior Feature Patio(s), Deck(s)
Parking Features Additional Storage Area
Garage Spaces 4.0
Utilities Available Under Ground
Amenities Available Baseball Field, Basketball Courts, Beach, Bike Trail, Boat Ramp, Club House, Common Grounds, Community Center, Exercise Room, Jog/Walk Path, Lake, Meeting Room, Pier/Dock, Pool - Outdoor, Tennis Courts, Tot Lots/Playground, Water/Lake Privileges
Water Access N
View Creek/Stream, Trees/Woods
Roof Type Architectural Shingle
Accessibility None
Porch Patio(s), Deck(s)
Attached Garage 2
Total Parking Spaces 4
Garage Y
Building
Story 2
Foundation Slab
Sewer Public Sewer
Water Public
Architectural Style Traditional
Level or Stories 2
Additional Building Above Grade
Structure Type 9'+ Ceilings
New Construction N
Schools
School District Evesham Township
Others
Pets Allowed Y
HOA Fee Include Common Area Maintenance,Ext Bldg Maint,Lawn Maintenance,Snow Removal,Insurance,All Ground Fee
Senior Community No
Tax ID 13-00051 64-00001-C0066
Ownership Condominium
Acceptable Financing Conventional, FHA, VA, Cash
Listing Terms Conventional, FHA, VA, Cash
Financing Conventional,FHA,VA,Cash
Special Listing Condition Standard
Pets Allowed No Pet Restrictions
Read Less

Bought with Christine Dash • Keller Williams Realty - Moorestown
GET MORE INFORMATION




