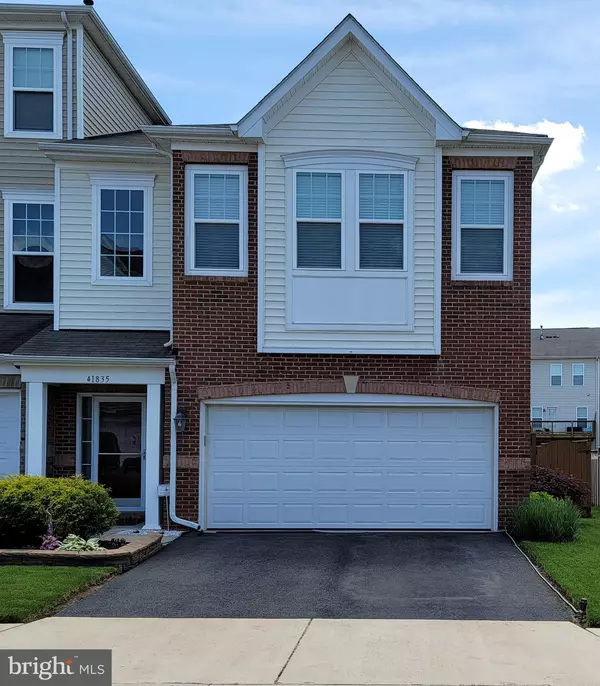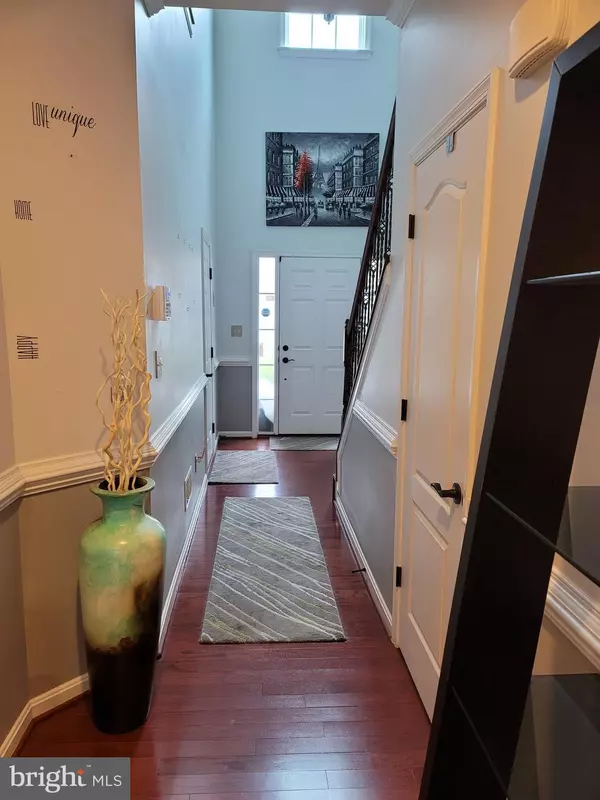For more information regarding the value of a property, please contact us for a free consultation.
41835 APATITE SQ Aldie, VA 20105
Want to know what your home might be worth? Contact us for a FREE valuation!

Our team is ready to help you sell your home for the highest possible price ASAP
Key Details
Sold Price $652,300
Property Type Townhouse
Sub Type End of Row/Townhouse
Listing Status Sold
Purchase Type For Sale
Square Footage 2,531 sqft
Price per Sqft $257
Subdivision Stone Ridge
MLS Listing ID VALO435888
Sold Date 07/08/21
Style Villa
Bedrooms 4
Full Baths 3
HOA Fees $97/mo
HOA Y/N Y
Abv Grd Liv Area 2,531
Originating Board BRIGHT
Year Built 2013
Annual Tax Amount $5,076
Tax Year 2020
Lot Size 3,485 Sqft
Acres 0.08
Property Description
BACK ON THE MARKET......This gorgeous well kept home features 4 bedrooms, 3 full baths, over 2500+ finished square feet on 2 finished levels, and a 2-car garage. As you walk into the home, you will walk into a beautiful open concept which includes an open kitchen, eating area and a wide living room with a gas fireplace. You will notice the upgraded 3 inch chair railing with beautiful 2 inch decorative overlay as well as upgraded crown molding throughout the home to include the Primary bedroom. The main level conveniently includes a bedroom adjoining a full bath with 2 closets to include a linen closet that can work beautifully as an in-law suit. The gourmet kitchen has been updated with a beautiful backsplash that compliments dark coffee colored cabinets as well as fingerprint free refrigerator and dishwasher including a double oven, granite countertops, center island, large pantry with custom shelving, and a 5-burner cooktop. The main level walks out onto a beautifully designed stamped concrete patio where you can relax on a sunny day with a Sun Setter motorized retractable awning. Walk upstairs and enjoy the large primary bedroom with 2 walk-in custom closets as well as a third walk in closet in hallway sitting area. The Primary bathroom features upgraded tile, dual sink vanity, linen closet, and shower. A convenient upper-level laundry room, two other bedrooms, and a full bath finishes this level. The sitting area has been designed with a wall to wall custom bookcase and attached ladder allowing for a warm place to relax and read a good book. The 2 level design gives the feel of a single family home. Additional upgrades include hardwood floors in all main living areas including primary bedroom and a specially designed beautiful stone flooring in the kitchen area. Designer blinds compliment all windows in main living space as well as primary bedroom. Easy access the oversized 2-car garage from main level.
Location
State VA
County Loudoun
Zoning 05
Rooms
Other Rooms Living Room, Dining Room, Kitchen, Laundry
Main Level Bedrooms 1
Interior
Interior Features Ceiling Fan(s), Walk-in Closet(s), Window Treatments
Hot Water Natural Gas
Heating Forced Air, Central
Cooling Central A/C, Ceiling Fan(s)
Flooring Carpet, Hardwood, Tile/Brick
Fireplaces Number 1
Fireplaces Type Fireplace - Glass Doors, Gas/Propane
Equipment Built-In Microwave, Dishwasher, Disposal, Washer, Stainless Steel Appliances, Refrigerator, Oven/Range - Gas
Furnishings No
Fireplace Y
Appliance Built-In Microwave, Dishwasher, Disposal, Washer, Stainless Steel Appliances, Refrigerator, Oven/Range - Gas
Heat Source Electric
Laundry Upper Floor, Washer In Unit
Exterior
Exterior Feature Patio(s)
Parking Features Additional Storage Area, Garage - Front Entry, Garage Door Opener
Garage Spaces 6.0
Fence Wood
Utilities Available Cable TV Available, Natural Gas Available, Phone Connected, Water Available, Sewer Available
Amenities Available Baseball Field, Basketball Courts, Club House, Common Grounds, Fitness Center, Jog/Walk Path, Picnic Area, Pool - Outdoor, Tennis Courts, Tot Lots/Playground
Water Access N
Accessibility Level Entry - Main
Porch Patio(s)
Attached Garage 2
Total Parking Spaces 6
Garage Y
Building
Lot Description Backs - Open Common Area, Landscaping, Level
Story 2
Sewer Public Sewer
Water Public
Architectural Style Villa
Level or Stories 2
Additional Building Above Grade, Below Grade
Structure Type 9'+ Ceilings
New Construction N
Schools
Middle Schools Mercer
High Schools John Champe
School District Loudoun County Public Schools
Others
HOA Fee Include Common Area Maintenance,Health Club,Management,Snow Removal
Senior Community No
Tax ID 205252991000
Ownership Fee Simple
SqFt Source Assessor
Security Features Motion Detectors,Security System,Smoke Detector
Acceptable Financing Cash, Conventional, Negotiable
Horse Property N
Listing Terms Cash, Conventional, Negotiable
Financing Cash,Conventional,Negotiable
Special Listing Condition Standard
Read Less

Bought with Akshay Bhatnagar • Virginia Select Homes, LLC.
GET MORE INFORMATION




