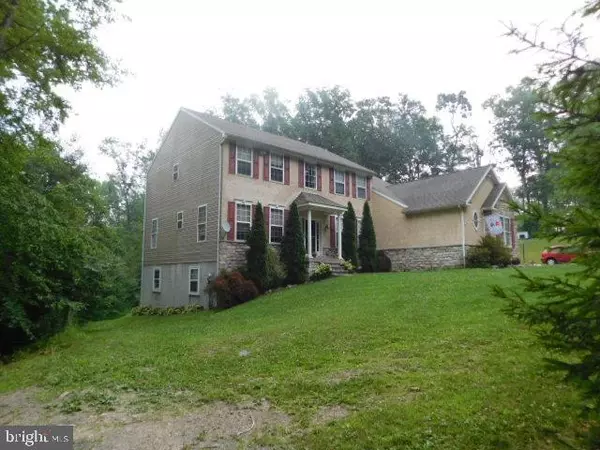For more information regarding the value of a property, please contact us for a free consultation.
385 SWAMP RD Morgantown, PA 19543
Want to know what your home might be worth? Contact us for a FREE valuation!

Our team is ready to help you sell your home for the highest possible price ASAP
Key Details
Sold Price $410,000
Property Type Single Family Home
Sub Type Detached
Listing Status Sold
Purchase Type For Sale
Square Footage 3,498 sqft
Price per Sqft $117
Subdivision None Available
MLS Listing ID PABK2001540
Sold Date 12/16/21
Style Traditional
Bedrooms 4
Full Baths 2
Half Baths 1
HOA Y/N N
Abv Grd Liv Area 3,498
Originating Board BRIGHT
Year Built 2006
Annual Tax Amount $10,063
Tax Year 2021
Lot Size 2.020 Acres
Acres 2.02
Lot Dimensions 0.00 x 0.00
Property Description
This home is now vacant and ready for immediate occupancy. Custom built one owner home featuring 4 Bedrooms, possible 5th on the main floor, 2.5 baths and a 3 car side entry garage sitting on a 2.5 acre private wooded lot. Open and airy floor plan with upgraded kitchen, large partially covered deck and walk out lower level just waiting to be finished for extra living space. The home sits in the heart of Morgantown and is close to all major amenities. See it today before it is to late.
Location
State PA
County Berks
Area Caernarvon Twp (10235)
Zoning RESIDENTIAL
Rooms
Other Rooms Living Room, Dining Room, Bedroom 2, Bedroom 3, Bedroom 4, Kitchen, Bedroom 1, Full Bath, Half Bath
Basement Full, Daylight, Full, Walkout Level
Interior
Interior Features Carpet, Floor Plan - Open, Kitchen - Eat-In, Tub Shower, WhirlPool/HotTub
Hot Water Electric
Heating Forced Air, Heat Pump - Electric BackUp
Cooling Central A/C
Flooring Carpet, Hardwood, Vinyl
Fireplaces Number 1
Fireplaces Type Marble, Wood
Equipment Built-In Range, Cooktop, Dishwasher, Oven/Range - Electric, Water Heater
Fireplace Y
Appliance Built-In Range, Cooktop, Dishwasher, Oven/Range - Electric, Water Heater
Heat Source Electric
Laundry Main Floor
Exterior
Garage Built In, Garage - Side Entry, Inside Access
Garage Spaces 10.0
Water Access N
Roof Type Pitched,Shingle
Street Surface Paved
Accessibility None
Road Frontage Boro/Township
Attached Garage 2
Total Parking Spaces 10
Garage Y
Building
Lot Description Backs to Trees, Front Yard, Level, Rear Yard, SideYard(s)
Story 3
Sewer On Site Septic
Water Well
Architectural Style Traditional
Level or Stories 3
Additional Building Above Grade, Below Grade
New Construction N
Schools
School District Twin Valley
Others
Senior Community No
Tax ID 35-5310-01-28-7838
Ownership Fee Simple
SqFt Source Assessor
Acceptable Financing Cash, Conventional
Listing Terms Cash, Conventional
Financing Cash,Conventional
Special Listing Condition Standard
Read Less

Bought with Scott Jaraczewski • United Real Estate Strive 212
GET MORE INFORMATION




