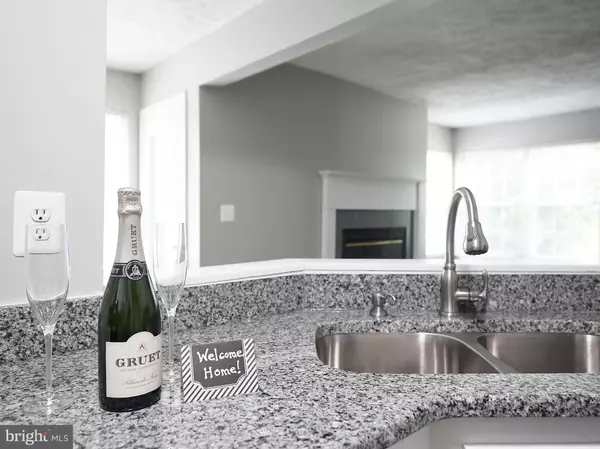For more information regarding the value of a property, please contact us for a free consultation.
2328 DARBY CT Bel Air, MD 21015
Want to know what your home might be worth? Contact us for a FREE valuation!

Our team is ready to help you sell your home for the highest possible price ASAP
Key Details
Sold Price $277,000
Property Type Townhouse
Sub Type End of Row/Townhouse
Listing Status Sold
Purchase Type For Sale
Square Footage 1,604 sqft
Price per Sqft $172
Subdivision Bel Air South
MLS Listing ID MDHR2004660
Sold Date 11/22/21
Style Colonial
Bedrooms 3
Full Baths 2
Half Baths 1
HOA Fees $83/mo
HOA Y/N Y
Abv Grd Liv Area 1,244
Originating Board BRIGHT
Year Built 1988
Annual Tax Amount $2,104
Tax Year 2020
Lot Size 2,832 Sqft
Acres 0.07
Property Description
Welcome home! Dont delay a visit to this charming, 3 bedroom, 2 and 1/2 bath, end of group townhome. Recently updated and move-in ready, 2328 Darby Court is outfitted with brand new neutral color carpet and wide plank luxury vinyl flooring. Freshly painted walls in a neutral color will allow quick execution of all your decorating ideas. The combination living, dining and kitchen area will afford pure enjoyment of the fireplace whether you are relaxing in the living area, making lunch, or eating a meal in the dining room. From the dining area, step out onto the deck, which has new Trex decking and vinyl railings. Its not too late to enjoy the fall foliage from your deck in your new home. The kitchen is designed in modern fashion with brand new granite countertops, white cabinetry, stainless steel appliances, and matching fixtures. This level also includes the convenience of a coat closet and half bath. Venture to the second level to appreciate the new plush carpet throughout. The full bath includes a separate tub, walk-in shower, double vanity sink, and ceramic tile floor. The primary bedroom has a ceiling fan and double closets for ample storage. The two other second floor bedrooms are versatile and could be easily converted to home office or sitting areas. The fully finished lower-level area will satisfy your creative living needs. Lounge and read a book near the pellet stove or use the spacious area to entertain family and friends. The full bath on this level is a nice touch. The unfinished room is perfect for the washer/dryer and storage. Easy access outside to a concrete patio where you will appreciate the mature trees and nature. In addition to the countless features in and around the home, the close location to interstate 95 and proximity to dining, shopping, recreation and entertainment are unmatchable. Guaranteed a short time on the marketact now!
Location
State MD
County Harford
Zoning R4
Rooms
Basement Fully Finished, Interior Access, Outside Entrance, Sump Pump
Interior
Interior Features Carpet, Ceiling Fan(s), Combination Dining/Living, Recessed Lighting, Soaking Tub, Upgraded Countertops
Hot Water Electric
Heating Heat Pump - Electric BackUp
Cooling Ceiling Fan(s), Central A/C
Flooring Carpet, Ceramic Tile, Luxury Vinyl Plank
Fireplaces Number 2
Equipment Built-In Microwave, Dishwasher, Dryer, Oven/Range - Electric, Refrigerator, Washer
Fireplace Y
Window Features Vinyl Clad
Appliance Built-In Microwave, Dishwasher, Dryer, Oven/Range - Electric, Refrigerator, Washer
Heat Source Electric
Exterior
Exterior Feature Deck(s)
Garage Spaces 2.0
Water Access N
Roof Type Asphalt
Accessibility None
Porch Deck(s)
Total Parking Spaces 2
Garage N
Building
Story 3
Foundation Other
Sewer Public Sewer
Water Public
Architectural Style Colonial
Level or Stories 3
Additional Building Above Grade, Below Grade
Structure Type Dry Wall
New Construction N
Schools
Elementary Schools Emmorton
Middle Schools Bel Air
High Schools Bel Air
School District Harford County Public Schools
Others
HOA Fee Include Lawn Maintenance,Snow Removal,Trash,Common Area Maintenance
Senior Community No
Tax ID 1301183052
Ownership Fee Simple
SqFt Source Assessor
Acceptable Financing Cash, Conventional, FHA, VA
Listing Terms Cash, Conventional, FHA, VA
Financing Cash,Conventional,FHA,VA
Special Listing Condition Standard
Read Less

Bought with Auleah R Lewis • Coldwell Banker Realty
GET MORE INFORMATION




