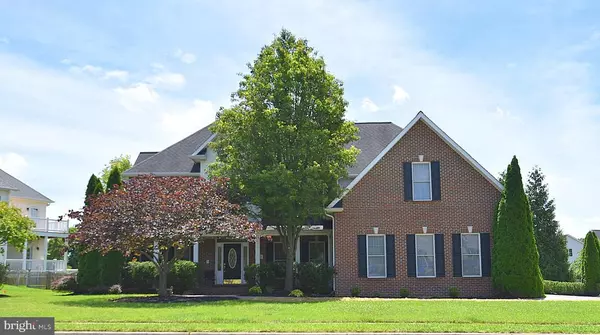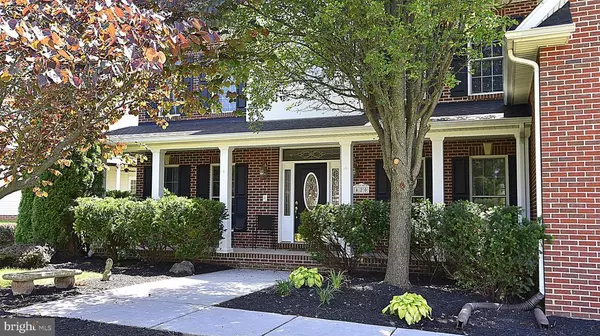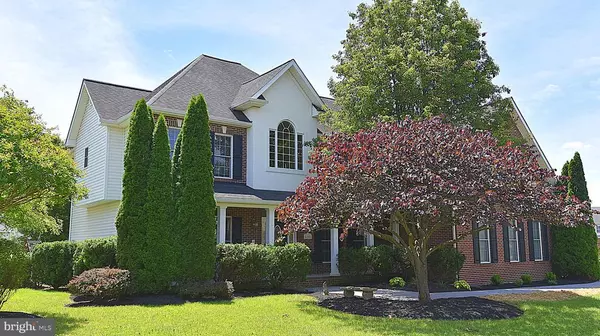For more information regarding the value of a property, please contact us for a free consultation.
420 LINDSAY CT Berryville, VA 22611
Want to know what your home might be worth? Contact us for a FREE valuation!

Our team is ready to help you sell your home for the highest possible price ASAP
Key Details
Sold Price $625,000
Property Type Single Family Home
Sub Type Detached
Listing Status Sold
Purchase Type For Sale
Square Footage 4,949 sqft
Price per Sqft $126
Subdivision Hermitage
MLS Listing ID VACL2000034
Sold Date 09/07/21
Style Colonial
Bedrooms 5
Full Baths 4
HOA Y/N N
Abv Grd Liv Area 3,349
Originating Board BRIGHT
Year Built 2005
Annual Tax Amount $4,135
Tax Year 2021
Lot Size 0.370 Acres
Acres 0.37
Property Description
Outstanding 5 BR 4 full BA colonial home in Lovely established Hermitage Community in Berryville. Within walking distance of Historic Downtown ,schools,parks,shopping, and more... 2 zone tankless hot water heaters, 2 zone gas heat& central a/c. Finished basement 1600sq ft. Served as home school areas and rec room spaces. tons of storage!! Main level chairrails in dining room, crown molding through-out, hardwoods, guest room w/ bath, office. Trey ceilings in Master BR and Dining Room. Main and upper level family rooms. Central Vac, oversized 2-car garage, 4 walk-in closets,central cable-Cat5- internet wiring. stain glass above main entrance. Covered back deck off Gourmet Kitchen with quartz counter tops...and so much more. Quality beyond belief!! Offering a $12,000 decorators allowance, for paint,carpet or upgrade of your choice!
Location
State VA
County Clarke
Zoning R1
Rooms
Basement Partial, Improved, Heated, Outside Entrance, Interior Access, Shelving, Space For Rooms
Main Level Bedrooms 1
Interior
Interior Features Built-Ins, Ceiling Fan(s), Carpet, Chair Railings, Crown Moldings, Dining Area, Entry Level Bedroom, Family Room Off Kitchen, Formal/Separate Dining Room, Intercom, Kitchen - Country, Kitchen - Island, Kitchen - Table Space, Pantry, Recessed Lighting, Soaking Tub, Stain/Lead Glass, Store/Office, Tub Shower, Upgraded Countertops, Walk-in Closet(s), Wood Floors
Hot Water Natural Gas
Heating Forced Air
Cooling Central A/C
Flooring Carpet, Ceramic Tile, Hardwood
Fireplaces Number 1
Fireplaces Type Mantel(s), Gas/Propane
Equipment Built-In Microwave, Central Vacuum, Dishwasher, Disposal, Dryer, Exhaust Fan, Intercom, Oven/Range - Electric, Range Hood, Refrigerator, Washer, Water Heater - Tankless
Fireplace Y
Appliance Built-In Microwave, Central Vacuum, Dishwasher, Disposal, Dryer, Exhaust Fan, Intercom, Oven/Range - Electric, Range Hood, Refrigerator, Washer, Water Heater - Tankless
Heat Source Natural Gas
Laundry Upper Floor
Exterior
Parking Features Garage - Side Entry
Garage Spaces 6.0
Water Access N
Accessibility None
Attached Garage 2
Total Parking Spaces 6
Garage Y
Building
Story 3
Sewer Public Sewer
Water Public
Architectural Style Colonial
Level or Stories 3
Additional Building Above Grade, Below Grade
New Construction N
Schools
School District Clarke County Public Schools
Others
Senior Community No
Tax ID 14A8--4-213
Ownership Fee Simple
SqFt Source Estimated
Security Features Carbon Monoxide Detector(s),Intercom,Motion Detectors,Security System,Smoke Detector
Horse Property N
Special Listing Condition Standard
Read Less

Bought with Sheila R Pack • RE/MAX Roots
GET MORE INFORMATION




