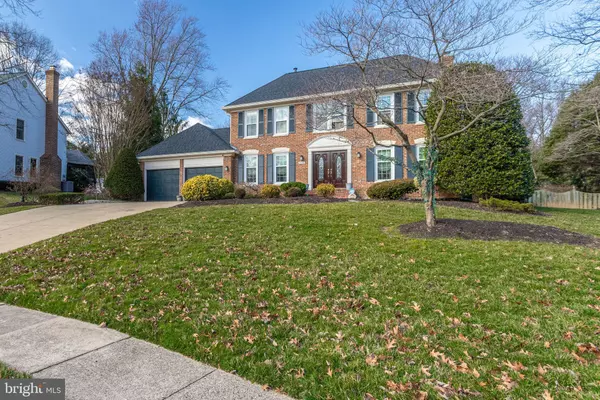For more information regarding the value of a property, please contact us for a free consultation.
6486 CRAYFORD ST Burke, VA 22015
Want to know what your home might be worth? Contact us for a FREE valuation!

Our team is ready to help you sell your home for the highest possible price ASAP
Key Details
Sold Price $775,000
Property Type Single Family Home
Sub Type Detached
Listing Status Sold
Purchase Type For Sale
Square Footage 3,969 sqft
Price per Sqft $195
Subdivision Keene Mill Forest
MLS Listing ID VAFX1108794
Sold Date 04/24/20
Style Colonial
Bedrooms 5
Full Baths 3
Half Baths 1
HOA Y/N N
Abv Grd Liv Area 2,769
Originating Board BRIGHT
Year Built 1985
Annual Tax Amount $7,690
Tax Year 2020
Lot Size 0.387 Acres
Acres 0.39
Property Description
This home is absolutely stunning from top to bottom! Located on a scenic cul-de-sac in highly sought-after Keene Mill Forest. 5 bedrooms, 3.5 baths, with new (2020) hardwood floors, stainless steel appliances, newer roof (2019) and so many other features to appreciate. The breathtaking, custom Conservatory addition at the back of the main level and the wood beams certainly set this home apart from any other in this neighborhood! So much character and detail throughout, such as crown molding, wallpapered closets, sump pump with back-up battery, custom curtains, two renovated/upgraded bathrooms upstairs, freshly painted walls and refinished cabinets. The upstairs features a wonderful master bedroom suite and 3 other bedrooms. The huge lower level, walkout basement offers a 5th bedroom, full bath, plenty of storage and a family/game room. The fully fenced backyard offers private enjoyment with a large brick patio that is so perfect for entertaining. So convenient to shopping, great schools, commuter routes & VRE! This gorgeous home has it all and will not last! Schedule to see it today!
Location
State VA
County Fairfax
Zoning 130
Rooms
Other Rooms Living Room, Dining Room, Primary Bedroom, Bedroom 2, Bedroom 3, Bedroom 4, Bedroom 5, Kitchen, Game Room, Family Room, Laundry, Storage Room, Bathroom 2, Conservatory Room, Primary Bathroom, Full Bath, Half Bath
Basement Fully Finished
Interior
Heating Forced Air
Cooling Central A/C
Fireplaces Number 1
Equipment Stainless Steel Appliances
Fireplace Y
Appliance Stainless Steel Appliances
Heat Source Natural Gas
Exterior
Parking Features Garage - Front Entry
Garage Spaces 2.0
Water Access N
Accessibility Other
Attached Garage 2
Total Parking Spaces 2
Garage Y
Building
Story 3+
Sewer Public Sewer
Water Public
Architectural Style Colonial
Level or Stories 3+
Additional Building Above Grade, Below Grade
New Construction N
Schools
Elementary Schools Cherry Run
Middle Schools Lake Braddock Secondary School
High Schools Lake Braddock
School District Fairfax County Public Schools
Others
Senior Community No
Tax ID 0881 18 0007
Ownership Fee Simple
SqFt Source Assessor
Special Listing Condition Standard
Read Less

Bought with Marcia A MacDonald • RE/MAX Allegiance
GET MORE INFORMATION




