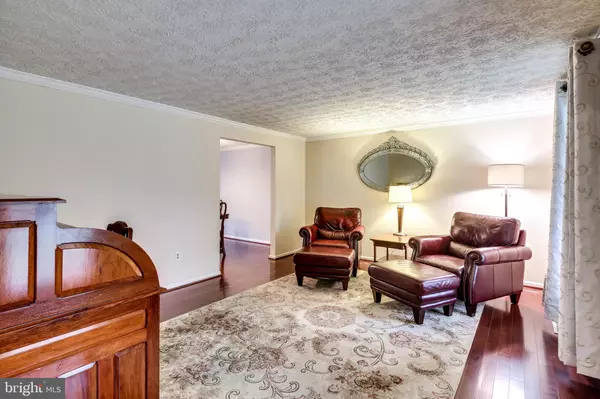For more information regarding the value of a property, please contact us for a free consultation.
8414 KENTON CT Columbia, MD 21046
Want to know what your home might be worth? Contact us for a FREE valuation!

Our team is ready to help you sell your home for the highest possible price ASAP
Key Details
Sold Price $635,000
Property Type Single Family Home
Sub Type Detached
Listing Status Sold
Purchase Type For Sale
Square Footage 2,698 sqft
Price per Sqft $235
Subdivision Pleasant Grove
MLS Listing ID MDHW2000407
Sold Date 11/23/21
Style Colonial
Bedrooms 4
Full Baths 2
Half Baths 1
HOA Fees $16/ann
HOA Y/N Y
Abv Grd Liv Area 2,188
Originating Board BRIGHT
Year Built 1985
Annual Tax Amount $6,765
Tax Year 2020
Lot Size 0.260 Acres
Acres 0.26
Property Description
Neat, clean and updated colonial in a Columbia outparcel with no CPRA fee. Wood flooring throughout the entire main level. Kitchen remodeled to include granite counters, premium cabinetry, stainless steel appliances and breakfast/morning room addition. Large great room off the kitchen with cozy gas fireplace and slider to the rear deck and yard. Wood flooring in the primary bedroom with newer carpeting through the rest of the upper level. Primary bath remodeled with granite counters, dual sink, over-sized shower, walk-in closet and heated floors. Finished lower level family family room plus space for storage. New architectural shingle roof, gutters, premium grade vinyl siding and driveway all in 2021. The exterior features covered front porch, extensive landscaping and a composite deck stepping down to your fenced rear yard. Shows well.
Location
State MD
County Howard
Zoning R12
Rooms
Other Rooms Living Room, Dining Room, Bedroom 2, Bedroom 3, Bedroom 4, Kitchen, Game Room, Family Room, Breakfast Room, Bedroom 1, Storage Room
Basement Full, Partially Finished
Interior
Interior Features Breakfast Area, Carpet, Ceiling Fan(s), Kitchen - Gourmet, Walk-in Closet(s), Wood Floors
Hot Water Electric
Heating Forced Air
Cooling Central A/C
Fireplaces Number 1
Fireplaces Type Gas/Propane
Equipment Dishwasher, Disposal, Dryer, Refrigerator, Stove, Washer
Fireplace Y
Appliance Dishwasher, Disposal, Dryer, Refrigerator, Stove, Washer
Heat Source Natural Gas
Exterior
Exterior Feature Deck(s)
Parking Features Garage - Front Entry
Garage Spaces 2.0
Fence Rear
Amenities Available Tot Lots/Playground
Water Access N
Accessibility None
Porch Deck(s)
Attached Garage 2
Total Parking Spaces 2
Garage Y
Building
Story 3
Foundation Block
Sewer Public Sewer
Water Public
Architectural Style Colonial
Level or Stories 3
Additional Building Above Grade, Below Grade
New Construction N
Schools
Elementary Schools Atholton
Middle Schools Hammond
High Schools Hammond
School District Howard County Public School System
Others
Senior Community No
Tax ID 1406475825
Ownership Fee Simple
SqFt Source Assessor
Special Listing Condition Standard
Read Less

Bought with Reginald E Harrison • Redfin Corp
GET MORE INFORMATION




