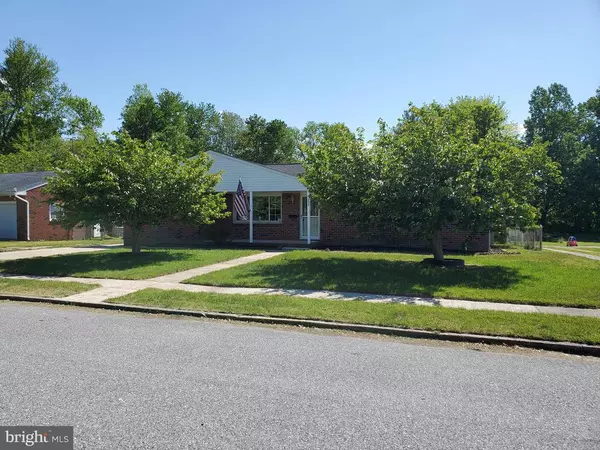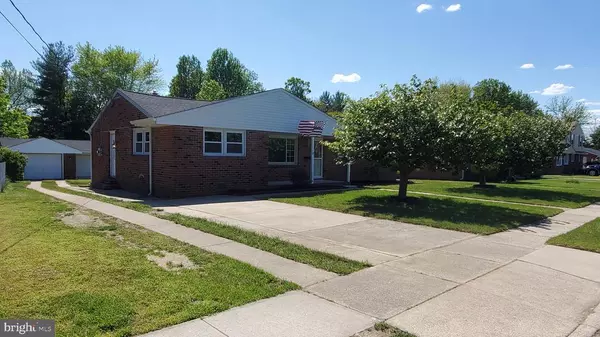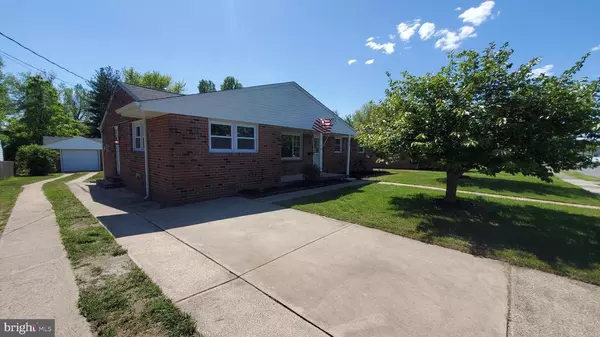For more information regarding the value of a property, please contact us for a free consultation.
232 MARION AVE Gibbstown, NJ 08027
Want to know what your home might be worth? Contact us for a FREE valuation!

Our team is ready to help you sell your home for the highest possible price ASAP
Key Details
Sold Price $245,000
Property Type Single Family Home
Sub Type Detached
Listing Status Sold
Purchase Type For Sale
Square Footage 1,488 sqft
Price per Sqft $164
Subdivision None Available
MLS Listing ID NJGL275704
Sold Date 06/30/21
Style Ranch/Rambler
Bedrooms 3
Full Baths 1
Half Baths 1
HOA Y/N N
Abv Grd Liv Area 1,488
Originating Board BRIGHT
Year Built 1962
Annual Tax Amount $5,420
Tax Year 2020
Lot Size 0.354 Acres
Acres 0.35
Lot Dimensions 0.00 x 0.00
Property Description
Welcome to your beautiful newly remodeled from top to bottom home that is a 3 bedroom 1.5 bath brick rancher.. Located in the heart of Gibbstown Greenwich township at the end of a private quiet cul-de-sac. Before entering your home you step up to your front porch with awning. While you walk into your new home you are greeted by a huge living room with beautiful hardwood floors, spectacular bay window that brings in lots of natural light and complete open floor plan concept. The living room also features breakfast bar and reclaim wood shiplap accent wall. The home features 3 spacious bedrooms that have been freshly painted with new trim also generous closet space, hardwood floors throughout each room and classy double panel doors with all new hardware. The master bathroom has been remodeled with a country modern theme with beautiful barn door, tile floors, new brush bronze hardware , vanity and toilet. The half bath has been completely remodeled with country modern theme as well same brush bronze hardware new toilet vanity and fixtures. The main focal point of the home is the chef's kitchen with all new cabinets, beautiful granite countertops all new black appliances, tile floors and stainless steel farmer sink. Kitchen also features three-seater bar with butcher block tops. Just off of the kitchen is your beautiful family and dining with framed out wood beam ceilings with single row recessed lights. That completes the open concept floor plan from the living room dining room kitchen into the living room. The home has been completely upgraded from inside and out. Starting with waterproofing the crawl space with new French drain and sub pumping. Interior upgrades new 100 amp electrical panel and meter. receptacles and light switches, completely new central air and heat HVAC system with ductwork furnace and condenser. New hot water tank. All new energy efficient windows all throughout the home. External upgrades brand new roof on the house and double detached garages. The home also features a large deck just off master bedroom. A 8 car driveway extended driveway from street down to 2 double detached garages. Large storage shed with ramp. There's a semi-fenced in large lot backyard. The backyard goes in additional 40 ft beyond the garages. The large backyard is great for hosting family gatherings and barbecues. What more can I say about this home but you're getting a brand new home from top to bottom. All upgrades mechanically and cosmetically no expense has been spared. Schedule your showing today this will not last to make this your new home contact me for a personalized showing.
Location
State NJ
County Gloucester
Area Greenwich Twp (20807)
Zoning .
Rooms
Main Level Bedrooms 3
Interior
Hot Water Natural Gas
Heating Central
Cooling Central A/C
Flooring Hardwood, Ceramic Tile
Window Features ENERGY STAR Qualified,Double Pane
Heat Source Natural Gas
Exterior
Garage Garage - Front Entry, Additional Storage Area
Garage Spaces 10.0
Water Access N
Roof Type Shingle
Accessibility None
Total Parking Spaces 10
Garage Y
Building
Story 1
Sewer Public Sewer
Water Public
Architectural Style Ranch/Rambler
Level or Stories 1
Additional Building Above Grade, Below Grade
New Construction N
Schools
School District Greenwich Township Public Schools
Others
Senior Community No
Tax ID 07-00085-00025
Ownership Fee Simple
SqFt Source Assessor
Acceptable Financing Conventional, FHA, Cash, VA
Listing Terms Conventional, FHA, Cash, VA
Financing Conventional,FHA,Cash,VA
Special Listing Condition Standard
Read Less

Bought with William J Bates • HomeSmart First Advantage Realty
GET MORE INFORMATION




