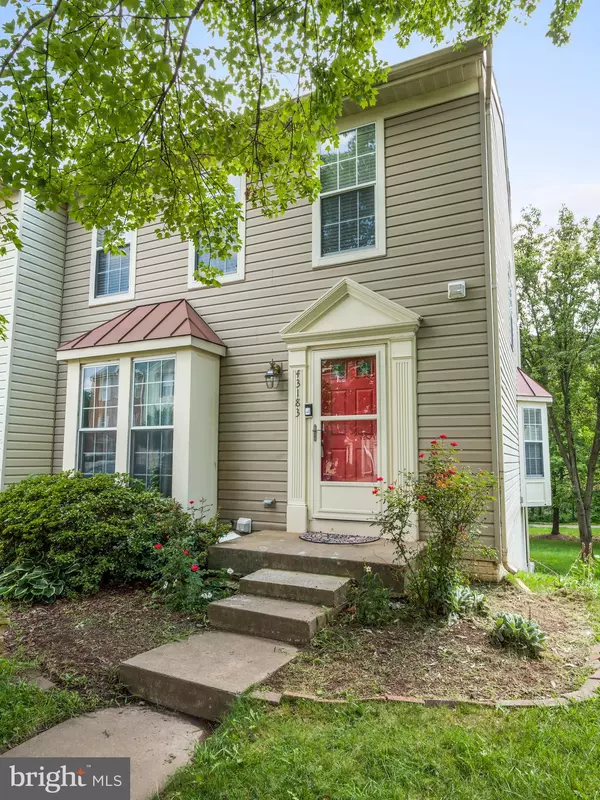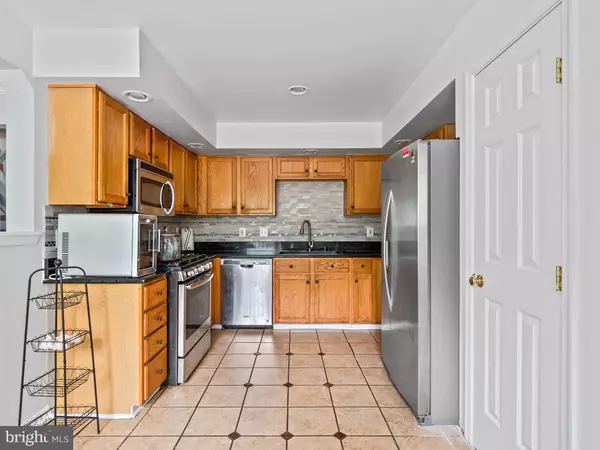For more information regarding the value of a property, please contact us for a free consultation.
43183 GATWICK SQ Ashburn, VA 20147
Want to know what your home might be worth? Contact us for a FREE valuation!

Our team is ready to help you sell your home for the highest possible price ASAP
Key Details
Sold Price $470,000
Property Type Townhouse
Sub Type End of Row/Townhouse
Listing Status Sold
Purchase Type For Sale
Square Footage 2,126 sqft
Price per Sqft $221
Subdivision Ashburn Farm
MLS Listing ID VALO2006542
Sold Date 11/01/21
Style Colonial
Bedrooms 3
Full Baths 3
Half Baths 1
HOA Fees $85/mo
HOA Y/N Y
Abv Grd Liv Area 1,478
Originating Board BRIGHT
Year Built 1994
Annual Tax Amount $4,229
Tax Year 2021
Lot Size 2,614 Sqft
Acres 0.06
Property Description
Move your family up to this charming three-level townhouse situated in the highly sought-after Ashburn Farms Community! Enjoy a quiet neighborhood situated close to award-winning schools, shopping, grocery stores, recreation parks, major commuter routes, and more! Inside, luxurious tile and gleaming hardwood floors complement a classic floor plan, featuring a formal dining room with a brilliant bay window backdrop, a cozy family room, and a gourmet kitchen with new floors, a stylishly updated backsplash, beautiful granite countertops, and professional stainless steel appliances. This home offers plenty of room to entertain with its large lower-level recreation room, bonus room, full bath, and walkout to a private stone patio underneath the deck, overlooking the woods. Retire after a long day to upper-level sleeping quarters, featuring 2 sunny bedrooms that accompany the luxurious owner's suite which offers soaring vaulted ceilings, a walk-in closet, and an en-suite bath with new floors. Act fastwell-maintained homes in this neighborhood don't last long!
Location
State VA
County Loudoun
Zoning 19
Rooms
Other Rooms Dining Room, Primary Bedroom, Bedroom 2, Bedroom 3, Kitchen, Family Room, Recreation Room, Bonus Room
Basement Fully Finished, Walkout Level
Interior
Interior Features Floor Plan - Traditional, Formal/Separate Dining Room, Primary Bath(s), Upgraded Countertops, Walk-in Closet(s), Window Treatments, Wood Floors, Kitchen - Gourmet
Hot Water Electric
Heating Forced Air
Cooling Central A/C, Ceiling Fan(s)
Flooring Hardwood, Ceramic Tile
Fireplaces Number 1
Fireplaces Type Screen
Equipment Built-In Microwave, Dishwasher, Disposal, Dryer, Icemaker, Refrigerator, Stove, Washer, Stainless Steel Appliances
Fireplace Y
Window Features Bay/Bow
Appliance Built-In Microwave, Dishwasher, Disposal, Dryer, Icemaker, Refrigerator, Stove, Washer, Stainless Steel Appliances
Heat Source Natural Gas
Exterior
Exterior Feature Deck(s), Patio(s)
Garage Spaces 2.0
Amenities Available Basketball Courts, Jog/Walk Path, Tennis Courts, Tot Lots/Playground
Water Access N
Accessibility None
Porch Deck(s), Patio(s)
Total Parking Spaces 2
Garage N
Building
Lot Description Backs to Trees
Story 3
Foundation Other
Sewer Public Sewer
Water Public
Architectural Style Colonial
Level or Stories 3
Additional Building Above Grade, Below Grade
Structure Type Vaulted Ceilings
New Construction N
Schools
Elementary Schools Sanders Corner
Middle Schools Trailside
High Schools Stone Bridge
School District Loudoun County Public Schools
Others
HOA Fee Include Common Area Maintenance,Reserve Funds,Snow Removal,Trash
Senior Community No
Tax ID 117466156000
Ownership Fee Simple
SqFt Source Assessor
Security Features Electric Alarm
Special Listing Condition Standard
Read Less

Bought with Arif M Khan • Samson Properties
GET MORE INFORMATION




