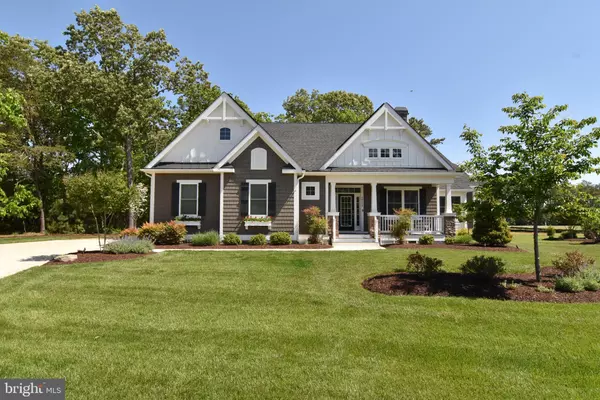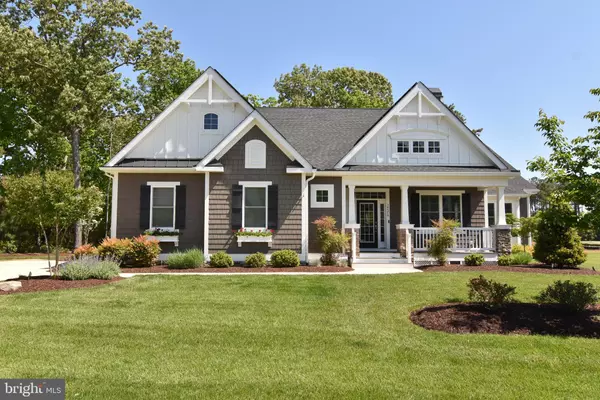For more information regarding the value of a property, please contact us for a free consultation.
34578 ADDYSON CT Lewes, DE 19958
Want to know what your home might be worth? Contact us for a FREE valuation!

Our team is ready to help you sell your home for the highest possible price ASAP
Key Details
Sold Price $734,500
Property Type Single Family Home
Sub Type Detached
Listing Status Sold
Purchase Type For Sale
Square Footage 2,570 sqft
Price per Sqft $285
Subdivision Bayfront At Rehoboth
MLS Listing ID DESU182912
Sold Date 06/18/21
Style Ranch/Rambler
Bedrooms 3
Full Baths 2
Half Baths 1
HOA Fees $270/mo
HOA Y/N Y
Abv Grd Liv Area 2,570
Originating Board BRIGHT
Year Built 2017
Annual Tax Amount $1,723
Tax Year 2020
Lot Size 0.270 Acres
Acres 0.27
Lot Dimensions 73.00 x 166.00
Property Description
Almost New - The Mulberry Model completed in 2017 by Schell Brothers is 2570 square feet 3 bedrooms, 2.5 baths located on .46 acre cul de sac lot with loads of privacy Open floor plan with Gourmet kitchen including Wolfe appliances, 6 burner cooktop, Quartz countertops, oversized center island for entertaining, lighted cabinets, Subzero refrigerator, custom cabinets and extra counter space. Vaulted ceilings, gas fireplace, formal dining room with designer chandelier, screened porch, outside shower, custom exterior patio with built-in grill, refrigerator and gas firepit for backyard entertaining. The amenities package includes a community swimming pool, tot lot, upscale clubhouse with exercise room, nature trails and kayak launch area on the Rehoboth Bay.
Location
State DE
County Sussex
Area Indian River Hundred (31008)
Zoning AR1
Rooms
Main Level Bedrooms 3
Interior
Interior Features Breakfast Area, Built-Ins, Ceiling Fan(s), Central Vacuum, Crown Moldings, Dining Area, Entry Level Bedroom, Family Room Off Kitchen, Floor Plan - Open, Formal/Separate Dining Room, Kitchen - Gourmet, Kitchen - Island, Sprinkler System, Upgraded Countertops, Walk-in Closet(s), Wood Floors
Hot Water Instant Hot Water, Natural Gas
Heating Forced Air
Cooling Central A/C
Flooring Wood, Ceramic Tile, Marble
Fireplaces Number 1
Fireplaces Type Mantel(s), Fireplace - Glass Doors, Gas/Propane, Heatilator
Equipment Built-In Microwave, Built-In Range, Central Vacuum, Cooktop, Cooktop - Down Draft, Dishwasher, Disposal, Dryer, Dryer - Gas, Energy Efficient Appliances, ENERGY STAR Clothes Washer, ENERGY STAR Dishwasher, ENERGY STAR Freezer, ENERGY STAR Refrigerator, Instant Hot Water, Microwave, Oven/Range - Gas, Six Burner Stove, Washer
Furnishings No
Fireplace Y
Window Features ENERGY STAR Qualified,Insulated,Screens,Storm
Appliance Built-In Microwave, Built-In Range, Central Vacuum, Cooktop, Cooktop - Down Draft, Dishwasher, Disposal, Dryer, Dryer - Gas, Energy Efficient Appliances, ENERGY STAR Clothes Washer, ENERGY STAR Dishwasher, ENERGY STAR Freezer, ENERGY STAR Refrigerator, Instant Hot Water, Microwave, Oven/Range - Gas, Six Burner Stove, Washer
Heat Source Natural Gas
Laundry Main Floor
Exterior
Exterior Feature Patio(s), Porch(es)
Parking Features Additional Storage Area, Garage Door Opener, Inside Access, Oversized
Garage Spaces 6.0
Utilities Available Cable TV, Phone, Propane
Water Access N
View Garden/Lawn, Trees/Woods
Roof Type Architectural Shingle
Accessibility None
Porch Patio(s), Porch(es)
Attached Garage 2
Total Parking Spaces 6
Garage Y
Building
Story 1
Sewer Community Septic Tank, Private Septic Tank
Water Public
Architectural Style Ranch/Rambler
Level or Stories 1
Additional Building Above Grade, Below Grade
Structure Type 9'+ Ceilings,Cathedral Ceilings,Dry Wall,Tray Ceilings,Vaulted Ceilings
New Construction N
Schools
Elementary Schools Love Creek
Middle Schools Beacon
High Schools Cape Henlopen
School District Cape Henlopen
Others
Pets Allowed Y
Senior Community No
Tax ID 234-18.00-542.00
Ownership Fee Simple
SqFt Source Assessor
Security Features Carbon Monoxide Detector(s),Exterior Cameras
Acceptable Financing Cash, Conventional
Horse Property N
Listing Terms Cash, Conventional
Financing Cash,Conventional
Special Listing Condition Standard
Pets Allowed No Pet Restrictions
Read Less

Bought with MaryBeth Tribbitt • Patterson-Schwartz-Hockessin
GET MORE INFORMATION




