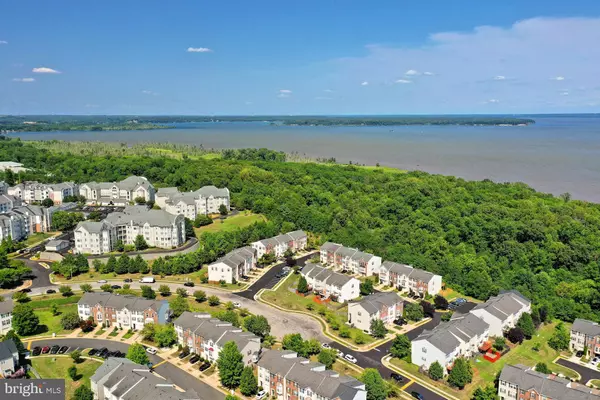For more information regarding the value of a property, please contact us for a free consultation.
15909 CANADA GOOSE LOOP Woodbridge, VA 22191
Want to know what your home might be worth? Contact us for a FREE valuation!

Our team is ready to help you sell your home for the highest possible price ASAP
Key Details
Sold Price $439,999
Property Type Townhouse
Sub Type Interior Row/Townhouse
Listing Status Sold
Purchase Type For Sale
Square Footage 2,406 sqft
Price per Sqft $182
Subdivision Riverside Station
MLS Listing ID VAPW2004860
Sold Date 09/17/21
Style Colonial
Bedrooms 3
Full Baths 2
Half Baths 1
HOA Fees $106/mo
HOA Y/N Y
Abv Grd Liv Area 1,760
Originating Board BRIGHT
Year Built 2006
Annual Tax Amount $4,491
Tax Year 2021
Lot Size 1,799 Sqft
Acres 0.04
Property Description
Mellow and welcoming, this Woodbridge townhome offers the easy-care lifestyle you’re looking for! Set on a calm street with no through traffic, this impressive residence offers three levels of flexible space you can arrange to fit your individual lifestyle. Step inside the open floorplan where cheerful color tones combine with hardwood floors and recessed lighting illuminating above to create an inviting ambiance you'll want to linger in.
A gas fireplace provides warmth in the living room for comfortable gatherings when the winter months come around. You’ll enjoy preparing meals in the large kitchen featuring plenty of wood cabinetry, an island with a breakfast bar, and stainless steel appliances. The three bedrooms upstairs are well-sized where your main suite highlights elegant vaulted ceilings to fall asleep under. Plus, there’s an ensuite with a soaking tub, a walk-in shower, and dual sinks.
Make your way to the finished basement that’s ideal for a den or movie room and offers a laundry area, plus access to the backyard patio. Here, entertain guests and appreciate the privacy being fenced-in and surrounded by tall, mature trees. On the main level, step through French doors leading you out to the wood deck where you can relish the morning sun with a cup of coffee. Other desirable features include an attached 1-car garage, plus you’re in a great location with easy access to shopping, restaurants for your enjoyment, along with Highways 1 and 95 for your commuting needs. Plus, Featherstone National Wildlife Refuge is nearby when you want to immerse yourself in nature. A comfortable lifestyle awaits you in this move-in-ready home, so come take a tour before it’s gone for good!
Location
State VA
County Prince William
Zoning R6
Rooms
Basement Fully Finished, Rear Entrance, Walkout Level
Interior
Hot Water Electric
Heating Forced Air
Cooling Central A/C, Ceiling Fan(s)
Fireplaces Number 1
Fireplaces Type Fireplace - Glass Doors, Gas/Propane
Equipment Built-In Microwave, Dishwasher, Disposal, Dryer, Exhaust Fan, Icemaker, Refrigerator, Stove, Washer
Fireplace Y
Appliance Built-In Microwave, Dishwasher, Disposal, Dryer, Exhaust Fan, Icemaker, Refrigerator, Stove, Washer
Heat Source Natural Gas
Exterior
Parking Features Garage - Front Entry, Garage Door Opener
Garage Spaces 1.0
Amenities Available Pool - Outdoor, Tot Lots/Playground
Water Access N
Accessibility None
Attached Garage 1
Total Parking Spaces 1
Garage Y
Building
Story 3
Sewer Public Septic, Public Sewer
Water Public
Architectural Style Colonial
Level or Stories 3
Additional Building Above Grade, Below Grade
New Construction N
Schools
School District Prince William County Public Schools
Others
HOA Fee Include Common Area Maintenance,Management,Pool(s),Reserve Funds,Snow Removal,Trash
Senior Community No
Tax ID 8390-87-5067
Ownership Fee Simple
SqFt Source Assessor
Special Listing Condition Standard
Read Less

Bought with Ben Kessie • Samson Properties
GET MORE INFORMATION




