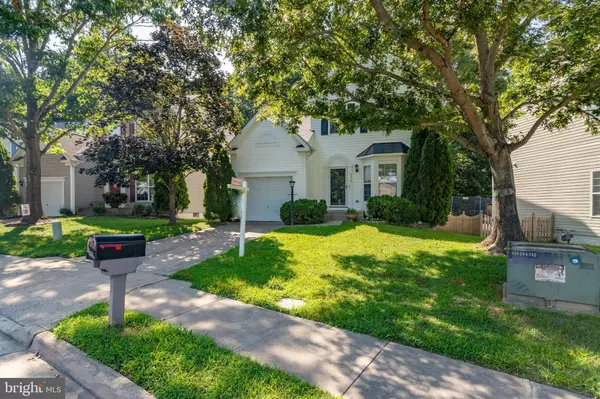For more information regarding the value of a property, please contact us for a free consultation.
5578 HOBSONS CHOICE LOOP Manassas, VA 20112
Want to know what your home might be worth? Contact us for a FREE valuation!

Our team is ready to help you sell your home for the highest possible price ASAP
Key Details
Sold Price $525,000
Property Type Single Family Home
Sub Type Detached
Listing Status Sold
Purchase Type For Sale
Square Footage 2,430 sqft
Price per Sqft $216
Subdivision Ashland
MLS Listing ID VAPW2006372
Sold Date 09/23/21
Style Traditional
Bedrooms 4
Full Baths 2
Half Baths 2
HOA Fees $75/mo
HOA Y/N Y
Abv Grd Liv Area 1,980
Originating Board BRIGHT
Year Built 2001
Annual Tax Amount $5,652
Tax Year 2021
Lot Size 4,961 Sqft
Acres 0.11
Property Description
****AMAZING COMMUNITY**** Location and amenities to satisfy all!! Shows very well!! Plenty of Natural Light Throughout**ALL new paint Upper and Lower levels ** Brand NEW carpet Upper Level ** Well maintained ** Deck Newly Stained ** New Roof 2020**New Kitchen appliances Spring 2021**Fenced Back Yard with beautiful view of an Established Tree Line**Enjoy morning coffee or evening meals on the deck just off the kitchen. The floorplan and open flow are perfect for entertaining**
**Owners suite with brand new carpeting and paint, a lighted ceiling fan, dual walk-in closets, and en suite bath featuring dual sink vanity and tub/shower as well as a large linen closet. Down the hall, three additional light filled bedrooms, each with Brand New carpet and paint. Lower level recreation room that provides plenty of space for games, media, exercise and a very large storage room**FLOOR PLAN AND ROOM MEASUREMENTS IN THE PHOTOS AND UPLOADED DOCS**
**Commuters dream location for Quantico/ Belvior/Pentagon and minutes to I95 & commuters lot. Close proximity to Rte 234 and the VRE** All this located in a peaceful residential setting with amenities to include an outdoor pool, club house, fitness center, party room, sports courts, and common grounds. Plenty of shopping, dining, and entertainment choices are available throughout the area and Ashland Square. If you're looking fo outdoor enjoyment you will love Prince William Forest Park offering 15,000 acres of woods, streams, and fragile ecosystems sure to excite your inner nature lover. Fishing, boating, and leisure activities can be found on the miles of waterways. Its the perfect home in the perfect location!
Location
State VA
County Prince William
Zoning R6
Rooms
Other Rooms Living Room, Dining Room, Primary Bedroom, Bedroom 2, Bedroom 3, Bedroom 4, Kitchen, Game Room, Family Room, Great Room, Storage Room, Bathroom 2, Primary Bathroom
Basement Full, Interior Access
Interior
Interior Features Carpet, Ceiling Fan(s), Family Room Off Kitchen, Floor Plan - Open, Combination Dining/Living, Kitchen - Island
Hot Water Natural Gas
Heating Forced Air
Cooling Central A/C, Ceiling Fan(s)
Fireplaces Number 1
Fireplace Y
Heat Source Natural Gas
Laundry Upper Floor
Exterior
Garage Garage - Front Entry, Garage Door Opener
Garage Spaces 1.0
Amenities Available Community Center, Pool - Outdoor, Tot Lots/Playground, Tennis Courts
Water Access N
Accessibility None
Attached Garage 1
Total Parking Spaces 1
Garage Y
Building
Story 3
Sewer Public Sewer
Water Public
Architectural Style Traditional
Level or Stories 3
Additional Building Above Grade, Below Grade
New Construction N
Schools
School District Prince William County Public Schools
Others
HOA Fee Include Common Area Maintenance,Trash
Senior Community No
Tax ID 8090-49-6419
Ownership Fee Simple
SqFt Source Assessor
Special Listing Condition Standard
Read Less

Bought with Rossana R Norwood • Pearson Smith Realty, LLC
GET MORE INFORMATION




