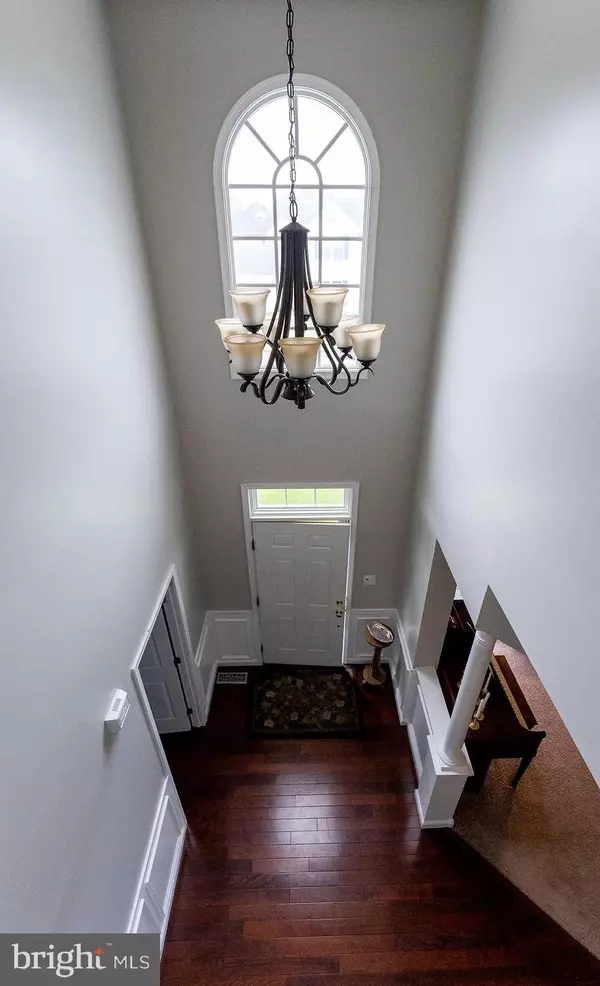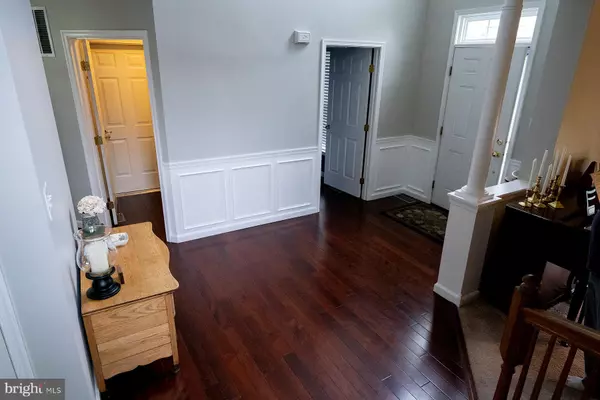For more information regarding the value of a property, please contact us for a free consultation.
Address not disclosed Burlington, NJ 08016
Want to know what your home might be worth? Contact us for a FREE valuation!

Our team is ready to help you sell your home for the highest possible price ASAP
Key Details
Sold Price $500,000
Property Type Single Family Home
Sub Type Detached
Listing Status Sold
Purchase Type For Sale
Square Footage 2,499 sqft
Price per Sqft $200
Subdivision Steeplechase
MLS Listing ID NJBL397490
Sold Date 07/28/21
Style Colonial
Bedrooms 4
Full Baths 2
Half Baths 1
HOA Y/N N
Abv Grd Liv Area 2,499
Originating Board BRIGHT
Year Built 2000
Annual Tax Amount $9,900
Tax Year 2020
Lot Size 0.262 Acres
Acres 0.26
Lot Dimensions 95.00 x 120.00
Property Description
Get Ready For Something Really Special. Impeccable inside and out. Original owners has taken extra care of this 4 bedroom 2.5 bath home. Lots of updates and premium yard that you will adore, all located in highly sought after Steeple Chase development in Burlington Township. Sunny two-story foyer with gleaming hardwood floors feels just like home the minute you walk through the front door. Stunning gourmet kitchen with oversized island. No expense was spared when the kitchen was remodeled a few years ago. Upgraded breakfast room off of kitchen and family room with sliders that lead to a spacious deck and patio. Kitchen includes an appliance package. The finished basement offers a work from home office and a recreation/entertainment area with wet bar. Zoned heat. the family room with wood burning offers a nice relaxing space during those cool evenings. Home is located short drive from Philadelphia, local stores, parks, schools and more. Major routes, turnpike and the light rail line are only a few minutes away. Centrally located. If value and location count, this is the home for you.
Location
State NJ
County Burlington
Area Burlington Twp (20306)
Zoning R-12
Rooms
Other Rooms Living Room, Dining Room, Primary Bedroom, Bedroom 2, Bedroom 3, Bedroom 4, Kitchen, Family Room, Foyer, Breakfast Room, Laundry, Office, Recreation Room, Primary Bathroom
Basement Full, Partially Finished
Interior
Interior Features Attic, Bar, Carpet, Ceiling Fan(s), Chair Railings, Crown Moldings, Family Room Off Kitchen, Floor Plan - Open, Kitchen - Eat-In, Kitchen - Gourmet, Recessed Lighting, Soaking Tub, Stall Shower, Wood Floors
Hot Water Natural Gas
Heating Forced Air
Cooling Central A/C
Flooring Ceramic Tile, Laminated, Carpet
Fireplaces Number 1
Fireplaces Type Wood
Equipment Built-In Range, Dishwasher, Refrigerator, Washer, Dryer
Fireplace Y
Appliance Built-In Range, Dishwasher, Refrigerator, Washer, Dryer
Heat Source Natural Gas
Laundry Has Laundry
Exterior
Exterior Feature Deck(s), Patio(s)
Parking Features Garage - Front Entry
Garage Spaces 6.0
Utilities Available Natural Gas Available
Water Access N
Roof Type Architectural Shingle
Street Surface Black Top
Accessibility None
Porch Deck(s), Patio(s)
Road Frontage Boro/Township
Attached Garage 2
Total Parking Spaces 6
Garage Y
Building
Lot Description Front Yard, Landscaping, Rear Yard
Story 2
Foundation Concrete Perimeter
Sewer Public Sewer
Water Public
Architectural Style Colonial
Level or Stories 2
Additional Building Above Grade, Below Grade
New Construction N
Schools
Elementary Schools B. Bernice Young E.S.
Middle Schools Springside M.S.
High Schools Burlington Township H.S.
School District Burlington Township
Others
Pets Allowed Y
Senior Community No
Tax ID 06-00147 08-00015
Ownership Fee Simple
SqFt Source Assessor
Acceptable Financing FHA, Cash, Conventional
Listing Terms FHA, Cash, Conventional
Financing FHA,Cash,Conventional
Special Listing Condition Standard
Pets Allowed No Pet Restrictions
Read Less

Bought with Catherine A Boytos • RE/MAX Properties - Newtown



