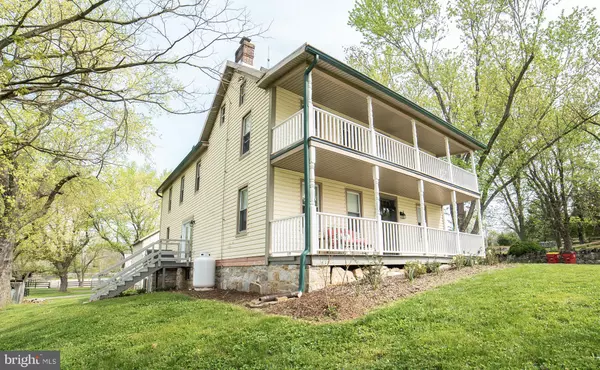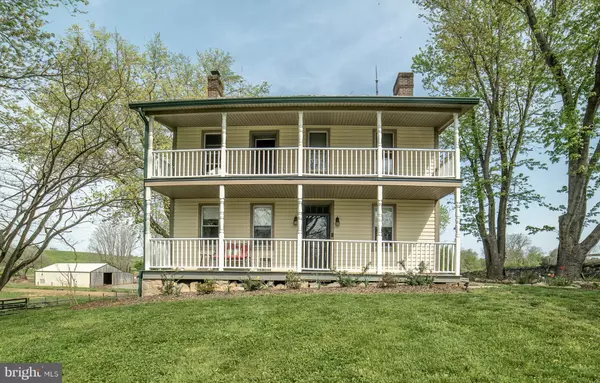For more information regarding the value of a property, please contact us for a free consultation.
5404 MONDELL RD Sharpsburg, MD 21782
Want to know what your home might be worth? Contact us for a FREE valuation!

Our team is ready to help you sell your home for the highest possible price ASAP
Key Details
Sold Price $750,000
Property Type Single Family Home
Sub Type Detached
Listing Status Sold
Purchase Type For Sale
Square Footage 3,000 sqft
Price per Sqft $250
Subdivision Sharpsburg
MLS Listing ID MDWA179390
Sold Date 08/31/21
Style Farmhouse/National Folk,Georgian,Log Home,Colonial
Bedrooms 4
Full Baths 2
Half Baths 1
HOA Y/N N
Abv Grd Liv Area 3,000
Originating Board BRIGHT
Year Built 1890
Annual Tax Amount $3,323
Tax Year 2021
Lot Size 20.200 Acres
Acres 20.2
Property Description
EQUESTRIAN FACILITY for sale and a rare opportunity to own a slice of history! Nestled in the landscape of the Antietam National Battlefield, the old Piper Farm has been witness to many historical events. Its peaceful charm awaits those looking to escape the hustle and bustle and enjoy scenic beauty, yet still be close to metropolitan areas for easy commuting, school, or play. This income-producing 20-acre equestrian property boasts newly installed perimeter fencing, three turn-out paddocks, three large pastures, three field shelters, one outdoor arena (160 x 60), and a seven-stall center aisle barn with a grooming area plus two shed-row style stalls with small turnouts on the exterior. There is also a large garden area with twelve raised, very productive garden beds. The recently renovated four bedroom, 2.5 bath historical home retains much of its charm with some log walls exposed, three fireplaces (two converted to gas), beautifully refinished wide-plank hardwood floors, transom windows, original door and cabinetry hardware, original China pass-through cabinet, huge dining room with full French doors to living room/parlor, front and back staircases, upper level porch, attic with walkup stairs, inside and outside access to poured concrete usable basement, large stainless steel appliances and center island kitchen with solid, natural oak counters (safe, Monocote finish), laundry room off kitchen, and finished mud room porch for coats, keys and bicycles, and so much more. Outbuildings include the stable, a beautiful summer kitchen, a two-car detached garage, a garden shed, an equipment shed, a chicken coop, and a former blacksmith shop (DO NOT ENTER DUE TO CONDITION). Modern conveniences include a reverse osmosis system for kitchen, separate HVAC systems for upstairs and downstairs (2018), UV water treatment, water heater, and first floor laundry. Recent upgrades in insulation include: basement and crawlspace ceilings (fiberglass batt), mudroom floor and laundry room floor (Airkrete), and attic (blown cellulose). The property was recently surveyed and boundaries marked. Storm doors on front door and second story porch door. Ring security system with cameras conveys, perennial vegetable plants do not.
Location
State MD
County Washington
Zoning P
Rooms
Other Rooms Living Room, Dining Room, Kitchen, Family Room, Laundry, Mud Room
Basement Improved, Poured Concrete, Interior Access
Interior
Interior Features Additional Stairway, Attic, Breakfast Area, Built-Ins, Butlers Pantry, Chair Railings, Crown Moldings, Family Room Off Kitchen, Formal/Separate Dining Room, Kitchen - Country, Kitchen - Island, Pantry, Tub Shower, Upgraded Countertops, Water Treat System, Wood Floors
Hot Water Electric
Heating Forced Air, Heat Pump(s), Central
Cooling Central A/C, Heat Pump(s), Zoned
Flooring Hardwood, Ceramic Tile
Fireplaces Number 2
Fireplaces Type Gas/Propane
Equipment Built-In Microwave, Dishwasher, Disposal, Dryer - Front Loading, Icemaker, Oven/Range - Electric, Refrigerator, Stainless Steel Appliances, Washer - Front Loading
Fireplace Y
Window Features Double Pane,Transom,Vinyl Clad
Appliance Built-In Microwave, Dishwasher, Disposal, Dryer - Front Loading, Icemaker, Oven/Range - Electric, Refrigerator, Stainless Steel Appliances, Washer - Front Loading
Heat Source Electric
Laundry Main Floor
Exterior
Exterior Feature Balcony, Enclosed, Porch(es)
Parking Features Garage - Front Entry
Garage Spaces 22.0
Fence Board, Electric
Water Access N
Roof Type Metal
Farm Horse,Livestock,Pasture
Accessibility None
Porch Balcony, Enclosed, Porch(es)
Total Parking Spaces 22
Garage Y
Building
Lot Description Cleared, Road Frontage, Private
Story 3
Sewer Septic Exists, Community Septic Tank, Private Septic Tank
Water Well, Cistern
Architectural Style Farmhouse/National Folk, Georgian, Log Home, Colonial
Level or Stories 3
Additional Building Above Grade, Below Grade
New Construction N
Schools
School District Washington County Public Schools
Others
Senior Community No
Tax ID 2201015850
Ownership Fee Simple
SqFt Source Assessor
Security Features Exterior Cameras,Motion Detectors,Security System
Acceptable Financing Cash, Conventional, Farm Credit Service, FHA, USDA, VA
Horse Property Y
Horse Feature Arena, Horses Allowed, Paddock, Stable(s), Riding Ring, Horse Trails
Listing Terms Cash, Conventional, Farm Credit Service, FHA, USDA, VA
Financing Cash,Conventional,Farm Credit Service,FHA,USDA,VA
Special Listing Condition Standard
Read Less

Bought with Shirley J Bayer • RE/MAX Achievers
GET MORE INFORMATION




