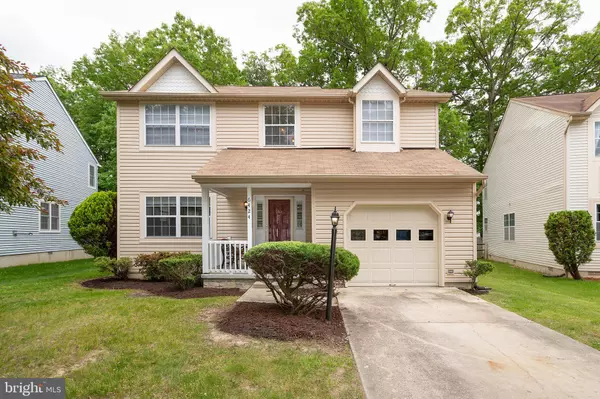For more information regarding the value of a property, please contact us for a free consultation.
6424 BEAR CT Waldorf, MD 20603
Want to know what your home might be worth? Contact us for a FREE valuation!

Our team is ready to help you sell your home for the highest possible price ASAP
Key Details
Sold Price $380,500
Property Type Single Family Home
Sub Type Detached
Listing Status Sold
Purchase Type For Sale
Square Footage 2,252 sqft
Price per Sqft $168
Subdivision St Charles Hampshire
MLS Listing ID MDCH224954
Sold Date 06/28/21
Style Colonial
Bedrooms 3
Full Baths 2
Half Baths 1
HOA Fees $45/ann
HOA Y/N Y
Abv Grd Liv Area 2,252
Originating Board BRIGHT
Year Built 1989
Annual Tax Amount $3,658
Tax Year 2020
Lot Size 5,540 Sqft
Acres 0.13
Property Description
Welcome to 6424 Bear Court in Waldorf, Maryland! Nestled on a quiet street in the desirable Hampshire community, this 3 bedroom, 2.5 bath colonial delivers 2,252 square feet of living space, and a premium lot for ultimate privacy. A tailored siding exterior, 1-car garage, covered front porch, deck, cathedral ceilings, private backyard, and an abundance of windows are just some of the reasons this home is so special! A sliding door from the kitchen grants access to the deck. The bedrooms are very spacious with plenty of closet space. The master bedroom has it's own ensuite with two closets. Meticulously maintained makes it ready and just waiting for you to claim it as your own home. It's the perfect home in a fantastic location. Welcome Home!
Location
State MD
County Charles
Zoning PUD
Rooms
Other Rooms Living Room, Dining Room, Kitchen, Family Room, Foyer, Breakfast Room, Laundry, Bathroom 1, Bathroom 2, Bathroom 3
Interior
Interior Features Breakfast Area, Combination Dining/Living, Dining Area
Hot Water Electric
Heating Heat Pump(s)
Cooling Central A/C
Flooring Carpet
Equipment Dishwasher, Disposal, Dryer, Exhaust Fan, Refrigerator, Stove, Washer, Water Heater
Fireplace N
Window Features Screens
Appliance Dishwasher, Disposal, Dryer, Exhaust Fan, Refrigerator, Stove, Washer, Water Heater
Heat Source Electric
Laundry Main Floor
Exterior
Exterior Feature Deck(s)
Parking Features Garage - Front Entry
Garage Spaces 1.0
Utilities Available Electric Available, Cable TV
Water Access N
Accessibility None
Porch Deck(s)
Attached Garage 1
Total Parking Spaces 1
Garage Y
Building
Story 2
Sewer Public Sewer
Water Public
Architectural Style Colonial
Level or Stories 2
Additional Building Above Grade, Below Grade
New Construction N
Schools
School District Charles County Public Schools
Others
Senior Community No
Tax ID 0906166199
Ownership Fee Simple
SqFt Source Assessor
Acceptable Financing Conventional, FHA, VA
Listing Terms Conventional, FHA, VA
Financing Conventional,FHA,VA
Special Listing Condition Standard
Read Less

Bought with Derrick Lewis • Realty One Group Performance, LLC
GET MORE INFORMATION




