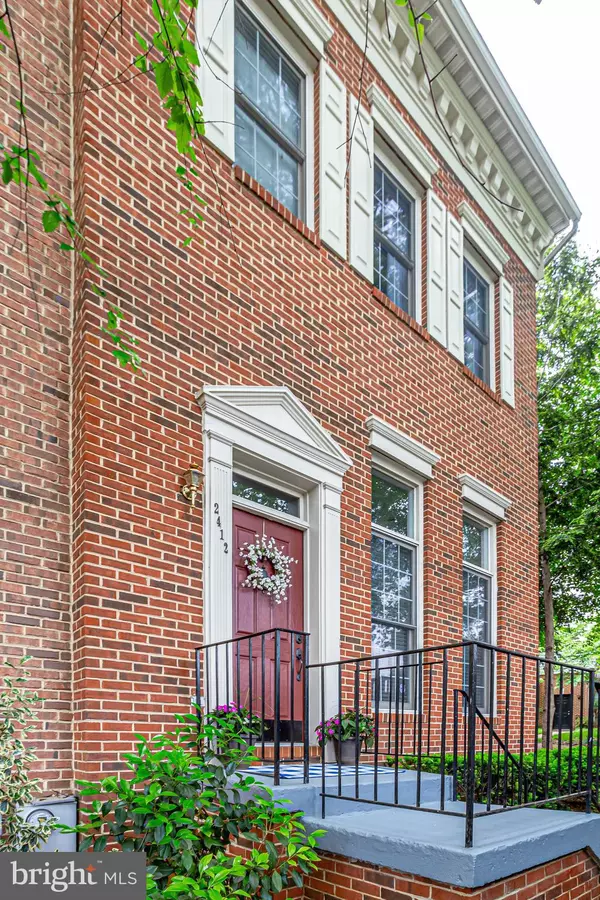For more information regarding the value of a property, please contact us for a free consultation.
2412 GARNETT DR Alexandria, VA 22311
Want to know what your home might be worth? Contact us for a FREE valuation!

Our team is ready to help you sell your home for the highest possible price ASAP
Key Details
Sold Price $695,000
Property Type Townhouse
Sub Type End of Row/Townhouse
Listing Status Sold
Purchase Type For Sale
Square Footage 1,778 sqft
Price per Sqft $390
Subdivision Stonegate
MLS Listing ID VAAX259870
Sold Date 07/15/21
Style Colonial
Bedrooms 3
Full Baths 2
Half Baths 1
HOA Fees $133/qua
HOA Y/N Y
Abv Grd Liv Area 1,778
Originating Board BRIGHT
Year Built 1994
Annual Tax Amount $6,972
Tax Year 2021
Lot Size 1,711 Sqft
Acres 0.04
Property Description
New price! Beautifully renovated end unit, 3 bedroom, 2.5 bathroom, 2-car garage town home located in the Stonegate neighborhood. Ideal location! Minutes to Arlington, DC, Amazon HQ2 and close to shopping and restaurants. As you enter this stunning home you will be captivated by the soaring ceilings, abundance of natural light, oversized widows, fantastic open floor plan and new hardwood floors. The living room offers 13 foot ceilings, a cozy gas fireplace and access to the outdoor deck. The centerpiece of the house is the fully renovated kitchen featuring white cabinets, quartz counters, tile backsplash, large breakfast bar, pantry, new appliances and hardware, and double sinks. The kitchen opens to the family/sitting room surrounded by windows and this space flows nicely into the large dining room with a new brushed gold light fixture and bay window overlooking trees. The primary bedroom suite is your own private getaway featuring 15 foot vaulted ceilings, walk-in closet and a sitting/dressing area. The luxurious primary bathroom has new tile floors, marble double-vanity with ton of storage, corner soaking tub and separate shower. The primary bedroom shares the second level of the house with a spacious second bedroom and separate full bathroom. The top level includes a large bedroom, laundry area and an additional finished room which can be used for study/office, play area or closet/storage. New roof 2016 and 1-year home warranty conveys. Community amenities include outdoor pool, playground, picnic area, guest parking and beautiful full-service landscaping so you can leave your yard tools behind. 1-year home warranty conveys. Truly an exceptional home. Don't miss this one!
Location
State VA
County Alexandria City
Zoning CDD#5
Rooms
Other Rooms Living Room, Dining Room, Primary Bedroom, Bedroom 2, Bedroom 3, Kitchen, Family Room, Laundry, Bathroom 2, Bonus Room, Primary Bathroom
Basement Other
Interior
Interior Features Breakfast Area, Dining Area, Floor Plan - Open, Kitchen - Eat-In, Kitchen - Gourmet, Kitchen - Table Space, Pantry, Soaking Tub
Hot Water Natural Gas
Heating Forced Air
Cooling Central A/C
Flooring Hardwood, Ceramic Tile, Carpet
Fireplaces Number 1
Fireplaces Type Mantel(s), Gas/Propane
Equipment Refrigerator, Icemaker, Dishwasher, Built-In Microwave, Disposal, Dryer, Stove, Washer
Fireplace Y
Appliance Refrigerator, Icemaker, Dishwasher, Built-In Microwave, Disposal, Dryer, Stove, Washer
Heat Source Natural Gas
Laundry Upper Floor, Dryer In Unit, Washer In Unit
Exterior
Parking Features Garage - Rear Entry, Garage Door Opener
Garage Spaces 2.0
Amenities Available Pool - Outdoor, Tot Lots/Playground, Club House
Water Access N
Accessibility None
Attached Garage 2
Total Parking Spaces 2
Garage Y
Building
Story 4
Sewer Public Sewer
Water Public
Architectural Style Colonial
Level or Stories 4
Additional Building Above Grade, Below Grade
Structure Type High,Vaulted Ceilings
New Construction N
Schools
School District Alexandria City Public Schools
Others
HOA Fee Include All Ground Fee,Common Area Maintenance,Pool(s)
Senior Community No
Tax ID 011.03-02-13
Ownership Fee Simple
SqFt Source Assessor
Special Listing Condition Standard
Read Less

Bought with Blake Davenport • RLAH @properties
GET MORE INFORMATION




